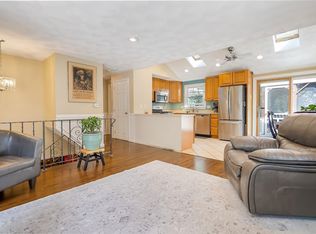~Welcome Home to this well loved 40+ year owner, three bedroom split entry home. Front living room with a large bay window providing much natural daylight. Recently updated full bath with a new shower stall and toilet. Finished lower level consisting of a large family room, kitchenette, large storage/utility room and additional space with builtin book shelves offering a multitude of uses; home office, playroom, gym, guest area...Hardwood floors, replacement windows, vinyl siding, newer roof, newer gas burner and central air conditioning. Plenty of storage; pull down attic, storage closet in lower level and the storage/utility area. Large 15,000 square foot level lot abutting a wooded area. Enjoy cooking out and relaxing on the oversized rear deck. Great location, off the beaten path yet close proximately to major routes, shops and restaurants. Check out the offerings this home has to offer, it won't disappoint! OFFERS DUE TUES @ 3:00
This property is off market, which means it's not currently listed for sale or rent on Zillow. This may be different from what's available on other websites or public sources.
