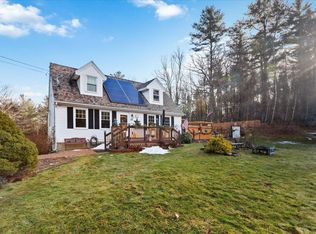Closed
Listed by:
Joan Shelton,
Tieger Realty Co. Inc. 603-532-8765
Bought with: Bean Group Rindge
$380,000
29 Highland Drive, Rindge, NH 03461
3beds
1,591sqft
Single Family Residence
Built in 1990
0.99 Acres Lot
$430,900 Zestimate®
$239/sqft
$2,751 Estimated rent
Home value
$430,900
$409,000 - $452,000
$2,751/mo
Zestimate® history
Loading...
Owner options
Explore your selling options
What's special
Look what we found! A delightful 1,562 sq ft Cape style home in a quiet neighborhood of only 12 homes. Just off Route 202, and close to both Pool Pond and Lake Contoocook, it combines country living with easy access to where you need to be. With an easterly exposure the sunny first floor features a front facing carpeted living room with pellet stove, fully applianced kitchen, heated "woods-facing" sunroom accessing a deck, a carpeted and closeted den, and bath. Upstairs are two front to back bedrooms and a bath. There's a semi-finished walk-out basement leading to the low maintenance rear yard, complete with hot tub. A two car attached garage with direct entry into a mudroom, rounds out the package. Open House Saturday, June 10, 10 a.m. to 1 p.m.
Zillow last checked: 8 hours ago
Listing updated: June 30, 2023 at 11:00am
Listed by:
Joan Shelton,
Tieger Realty Co. Inc. 603-532-8765
Bought with:
Roberta Letourneau
Bean Group Rindge
Source: PrimeMLS,MLS#: 4956247
Facts & features
Interior
Bedrooms & bathrooms
- Bedrooms: 3
- Bathrooms: 2
- Full bathrooms: 1
- 3/4 bathrooms: 1
Heating
- Propane, Pellet Stove, Forced Air
Cooling
- None
Appliances
- Included: Dishwasher, Dryer, Microwave, Double Oven, Electric Range, Refrigerator, Washer, Electric Water Heater
- Laundry: Laundry Hook-ups
Features
- Ceiling Fan(s), Dining Area
- Flooring: Carpet, Laminate
- Basement: Daylight,Partially Finished,Walkout,Walk-Out Access
Interior area
- Total structure area: 2,455
- Total interior livable area: 1,591 sqft
- Finished area above ground: 1,591
- Finished area below ground: 0
Property
Parking
- Total spaces: 2
- Parking features: Paved, Auto Open, Direct Entry, Attached
- Garage spaces: 2
Features
- Levels: Two
- Stories: 2
- Exterior features: Deck
- Has spa: Yes
- Spa features: Heated
Lot
- Size: 0.99 Acres
- Features: Landscaped, Level, Sloped, Wooded
Details
- Parcel number: RINDM10L27U21
- Zoning description: RA
Construction
Type & style
- Home type: SingleFamily
- Architectural style: Cape
- Property subtype: Single Family Residence
Materials
- Wood Frame, Vinyl Exterior
- Foundation: Concrete
- Roof: Asphalt Shingle
Condition
- New construction: No
- Year built: 1990
Utilities & green energy
- Electric: 200+ Amp Service, Circuit Breakers
- Sewer: Leach Field, Private Sewer, Septic Tank
- Utilities for property: Underground Utilities
Community & neighborhood
Location
- Region: Rindge
Price history
| Date | Event | Price |
|---|---|---|
| 6/30/2023 | Sold | $380,000+4.1%$239/sqft |
Source: | ||
| 6/8/2023 | Listed for sale | $365,000+56%$229/sqft |
Source: | ||
| 4/5/2019 | Sold | $234,000-1.9%$147/sqft |
Source: | ||
| 8/30/2018 | Price change | $238,500-0.6%$150/sqft |
Source: Tieger Realty Co. Inc. #4715450 Report a problem | ||
| 8/28/2018 | Listed for sale | $239,900+45.9%$151/sqft |
Source: Tieger Realty Co. Inc. #4715450 Report a problem | ||
Public tax history
| Year | Property taxes | Tax assessment |
|---|---|---|
| 2024 | $5,639 +1.2% | $222,800 +0.1% |
| 2023 | $5,571 +11.3% | $222,500 +2.3% |
| 2022 | $5,007 +1.7% | $217,400 |
Find assessor info on the county website
Neighborhood: 03461
Nearby schools
GreatSchools rating
- 3/10Jaffrey Grade SchoolGrades: PK-5Distance: 2.1 mi
- 4/10Jaffrey-Rindge Middle SchoolGrades: 6-8Distance: 2.1 mi
- 9/10Conant High SchoolGrades: 9-12Distance: 2.1 mi
Schools provided by the listing agent
- Elementary: Rindge Memorial School
- Middle: Jaffrey-Rindge Middle School
- High: Conant High School
- District: Jaffrey-Rindge Coop Sch Dst
Source: PrimeMLS. This data may not be complete. We recommend contacting the local school district to confirm school assignments for this home.
Get pre-qualified for a loan
At Zillow Home Loans, we can pre-qualify you in as little as 5 minutes with no impact to your credit score.An equal housing lender. NMLS #10287.
