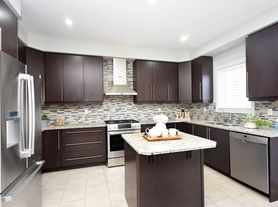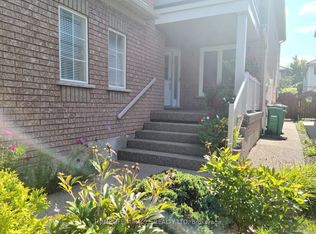NEW Legal Basement For Lease
Welcome to 29 Jessop Drive, Brampton Modern, Newly Painted and Very Clean. NEW, Modern, Upgraded Premium LEGAL 02 Bedroom Basement Apartment with LEGAL Separate Entrance. Spacious, Bright Master Bedroom with Premium Laminate Floors, Large Walk-in Closet with Large Windows and Modern Pot Lights. Second Bedroom has Modern Pot Lights, Laminate Floors and Large Windows. Spacious, Upgraded Premium 04 Pc Full Washroom with Modern Ceramic Tiles. Spacious, Modern Open-Concept Kitchen with Stainless Steel Appliances and Lots of Modern Cabinets and Storage with Modern Backsplash and Ceramic Tiles Floor. Entire Unit has PREMIUM Modern Laminate Floors NO CARPET. Premium Laundry Room containing Full-size Washer and Dryer. Tenant Split Total Utilities (Water, Hydro, Gas). Looking for AAA+ Tenants, Small Family preferable or Working Professionals. Prestigious Fletchers Meadow Community. Excellent Location (Chinguacousy Rd and Sandalwood Pkwy, Brampton). Close to Brisdale Public School, Elementary School, Highschool, Cassie Campbell Community Centre, Banks, Canadian Tire, Home Depot, Freshco, No frills, Food Basics, Ample, Walmart, Go transit, Brampton Transit, Zoom Transit and many restaurants.
House for rent
C$1,675/mo
29 Jessop Dr #BASEMENT, Brampton, ON L7A 3M8
2beds
Price may not include required fees and charges.
Singlefamily
Available now
-- Pets
Central air
Ensuite laundry
1 Parking space parking
Natural gas, forced air
What's special
Separate entrancePremium laminate floorsLarge walk-in closetModern pot lightsModern ceramic tilesOpen-concept kitchenStainless steel appliances
- 12 days
- on Zillow |
- -- |
- -- |
Travel times
Looking to buy when your lease ends?
Consider a first-time homebuyer savings account designed to grow your down payment with up to a 6% match & 3.83% APY.
Facts & features
Interior
Bedrooms & bathrooms
- Bedrooms: 2
- Bathrooms: 1
- Full bathrooms: 1
Heating
- Natural Gas, Forced Air
Cooling
- Central Air
Appliances
- Included: Dryer, Washer
- Laundry: Ensuite, In Basement, In Unit, In-Suite Laundry, Laundry Room
Features
- Central Vacuum, In-Law Capability, In-Law Suite, Storage, Upgraded Insulation, Walk In Closet
- Has basement: Yes
Property
Parking
- Total spaces: 1
- Parking features: Private
- Details: Contact manager
Features
- Stories: 2
- Exterior features: Contact manager
Construction
Type & style
- Home type: SingleFamily
- Property subtype: SingleFamily
Materials
- Roof: Asphalt
Community & HOA
Location
- Region: Brampton
Financial & listing details
- Lease term: Contact For Details
Price history
Price history is unavailable.

