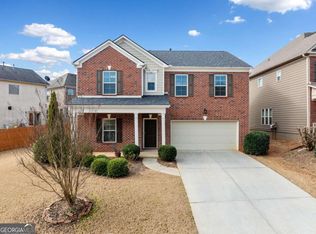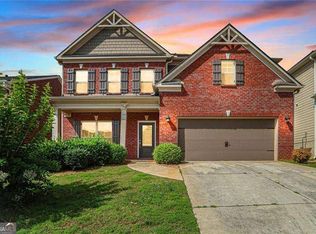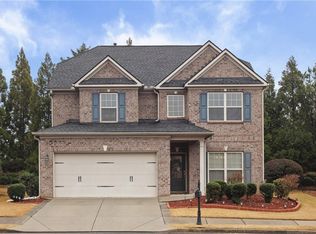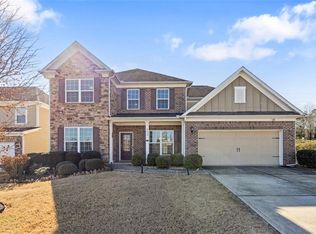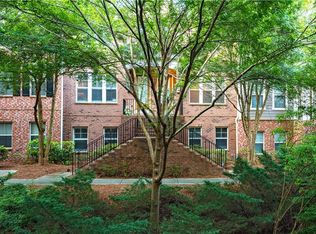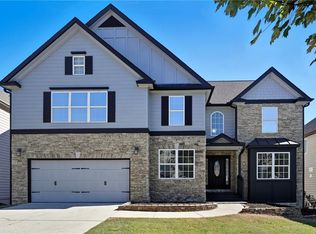Welcome home to 29 Lankford Rd in Princeton Crossing From the moment you step inside the two-story foyer, you'll feel the inviting flow of this four-sided brick traditional. Freshly painted interiors, new luxury vinyl plank flooring on the main level, and brand-new carpet upstairs make this home truly move-in ready. The main level offers an ideal layout for both work and entertaining: a private office with French doors, a formal dining room with classic judge's paneling, and an open fireside great room that seamlessly connects to the kitchen. The heart of the home features warm stained cabinetry, granite countertops, and GE Profile stainless-steel appliances including double ovens, a microwave, and a gas cooktop - perfect for cooking, gathering, or relaxing at the end of a long day. Upstairs, the columned primary suite offers a spacious sitting area and a spa-style bath with granite-topped vanities, a soaking tub, and a walk-in shower. Three additional bedrooms and two full baths complete the upper level - including one with a private ensuite, ideal for guests or multi-purpose use. Step outside to a fenced backyard and patio - a great spot to unwind, grill, or enjoy the outdoors. The Princeton Crossing community offers swim and tennis amenities, sidewalks, and a playground that make it easy to stay active and connected. Located in the highly regarded Parkview High School district, this home is close to shopping, dining, entertainment, and major expressways. With a home warranty included, you can move in with confidence and start enjoying everything this vibrant neighborhood offers.
Active
$555,000
29 Lankford Rd, Tucker, GA 30084
4beds
2,606sqft
Est.:
Single Family Residence
Built in 2013
4,791.6 Square Feet Lot
$544,500 Zestimate®
$213/sqft
$50/mo HOA
What's special
Spacious sitting areaFenced backyard and patioTwo-story foyerPrivate ensuiteGe profile stainless-steel appliancesGranite countertopsWalk-in shower
- 32 days |
- 2,316 |
- 71 |
Zillow last checked: 8 hours ago
Listing updated: January 20, 2026 at 10:06pm
Listed by:
Amy G Herington 404-545-0149,
BHHS Georgia Properties
Source: GAMLS,MLS#: 10667001
Tour with a local agent
Facts & features
Interior
Bedrooms & bathrooms
- Bedrooms: 4
- Bathrooms: 4
- Full bathrooms: 3
- 1/2 bathrooms: 1
Rooms
- Room types: Den, Office
Dining room
- Features: Seats 12+, Separate Room
Kitchen
- Features: Breakfast Room, Kitchen Island, Pantry, Breakfast Area, Solid Surface Counters
Heating
- Forced Air, Zoned, Other
Cooling
- Zoned, Attic Fan, Ceiling Fan(s), Central Air
Appliances
- Included: Dishwasher, Double Oven, Disposal, Gas Water Heater, Tankless Water Heater, Microwave, Refrigerator
- Laundry: Laundry Closet, Other
Features
- Double Vanity, High Ceilings, Entrance Foyer, Other
- Flooring: Tile
- Windows: Double Pane Windows
- Basement: None
- Number of fireplaces: 1
- Fireplace features: Living Room, Factory Built
- Common walls with other units/homes: No Common Walls
Interior area
- Total structure area: 2,606
- Total interior livable area: 2,606 sqft
- Finished area above ground: 2,606
- Finished area below ground: 0
Property
Parking
- Total spaces: 2
- Parking features: Attached, Garage, Garage Door Opener
- Has attached garage: Yes
Features
- Levels: Two
- Stories: 2
- Patio & porch: Patio
- Exterior features: Other
- Fencing: Wood,Back Yard
- Body of water: None
Lot
- Size: 4,791.6 Square Feet
- Features: Level, Other
Details
- Parcel number: R6119 243
Construction
Type & style
- Home type: SingleFamily
- Architectural style: Tudor,Traditional
- Property subtype: Single Family Residence
Materials
- Brick
- Foundation: Slab
- Roof: Tar/Gravel,Other
Condition
- Resale
- New construction: No
- Year built: 2013
Details
- Warranty included: Yes
Utilities & green energy
- Sewer: Public Sewer
- Water: Public
- Utilities for property: Cable Available, Electricity Available, Water Available, Sewer Available, Natural Gas Available, Phone Available, Underground Utilities
Green energy
- Energy efficient items: Thermostat
Community & HOA
Community
- Features: Pool, Playground, Street Lights, Tennis Court(s), Swim Team
- Security: Fire Sprinkler System, Smoke Detector(s)
- Subdivision: PRINCETON CROSSING
HOA
- Has HOA: Yes
- Services included: Tennis
- HOA fee: $600 annually
Location
- Region: Tucker
Financial & listing details
- Price per square foot: $213/sqft
- Tax assessed value: $522,200
- Annual tax amount: $7,777
- Date on market: 1/7/2026
- Cumulative days on market: 33 days
- Listing agreement: Exclusive Right To Sell
- Listing terms: Cash,FHA,VA Loan
- Electric utility on property: Yes
Estimated market value
$544,500
$517,000 - $572,000
$2,774/mo
Price history
Price history
| Date | Event | Price |
|---|---|---|
| 1/7/2026 | Listed for sale | $555,000-2.5%$213/sqft |
Source: | ||
| 1/7/2026 | Listing removed | $569,500$219/sqft |
Source: | ||
| 11/11/2025 | Listed for sale | $569,500$219/sqft |
Source: | ||
| 10/29/2025 | Pending sale | $569,500$219/sqft |
Source: | ||
| 9/9/2025 | Price change | $569,500-1%$219/sqft |
Source: | ||
Public tax history
Public tax history
| Year | Property taxes | Tax assessment |
|---|---|---|
| 2025 | $7,681 -1.2% | $208,880 -0.3% |
| 2024 | $7,777 +19.9% | $209,440 +21.2% |
| 2023 | $6,486 +0.5% | $172,800 |
Find assessor info on the county website
BuyAbility℠ payment
Est. payment
$3,319/mo
Principal & interest
$2617
Property taxes
$458
Other costs
$244
Climate risks
Neighborhood: 30084
Nearby schools
GreatSchools rating
- 8/10Arcado Elementary SchoolGrades: PK-5Distance: 1.8 mi
- 6/10Trickum Middle SchoolGrades: 6-8Distance: 3.2 mi
- 7/10Parkview High SchoolGrades: 9-12Distance: 3.2 mi
Schools provided by the listing agent
- Elementary: Arcado
- Middle: Trickum
- High: Parkview
Source: GAMLS. This data may not be complete. We recommend contacting the local school district to confirm school assignments for this home.
- Loading
- Loading
