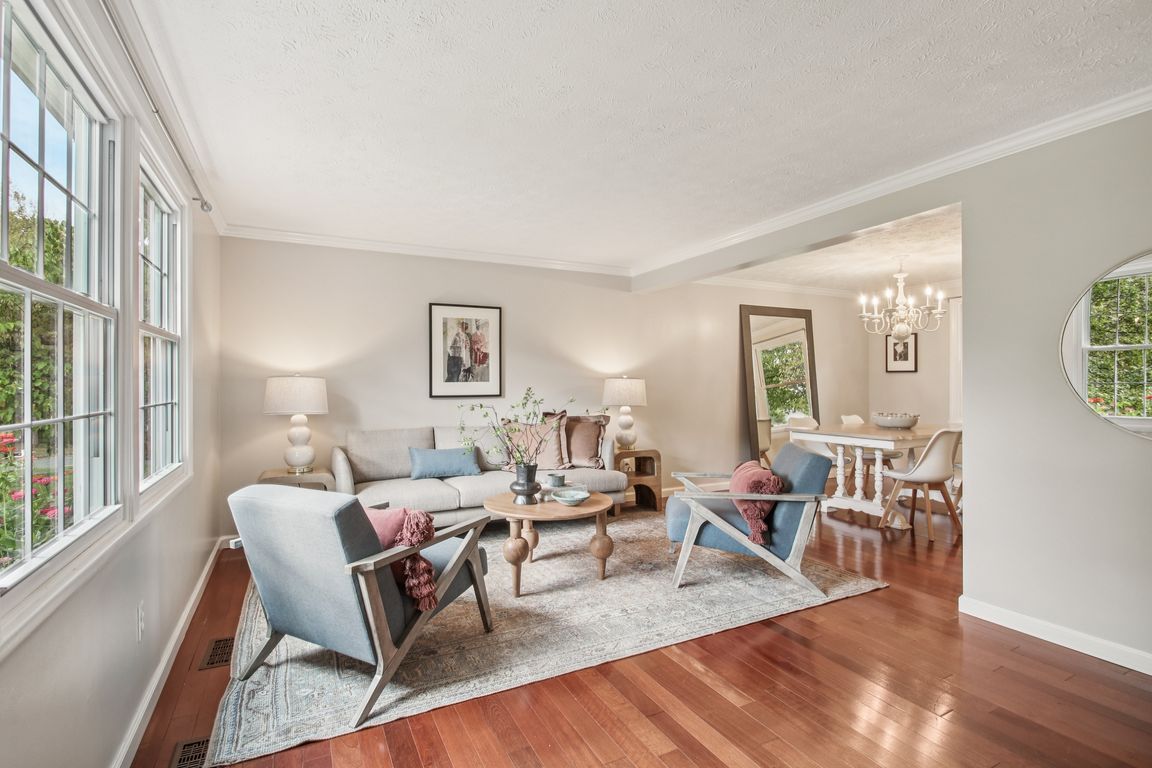Open: Sun 1pm-2:30pm

Active
$339,000
4beds
1,776sqft
29 Latchmere Dr, Victor, NY 14564
4beds
1,776sqft
Single family residence
Built in 1979
0.38 Acres
2 Attached garage spaces
$191 price/sqft
What's special
Cozy gas fireplacePartially finished basementSpacious dining areaBright family roomGleaming hardwood floors
Welcome to this 4-bedroom, 1.5-bath Colonial in a sought-after neighborhood and walking distance to the Victor Central School campus. The main level features a welcoming living room, spacious dining area, and a bright family room with a cozy gas fireplace and sliders to a deck overlooking the fully fenced yard. Gleaming ...
- 6 days |
- 2,756 |
- 176 |
Source: NYSAMLSs,MLS#: R1639876 Originating MLS: Rochester
Originating MLS: Rochester
Travel times
Living Room
Kitchen
Primary Bedroom
Zillow last checked: 7 hours ago
Listing updated: 7 hours ago
Listing by:
Howard Hanna 585-266-5560,
Catherine M. Bianchi 585-748-6771
Source: NYSAMLSs,MLS#: R1639876 Originating MLS: Rochester
Originating MLS: Rochester
Facts & features
Interior
Bedrooms & bathrooms
- Bedrooms: 4
- Bathrooms: 2
- Full bathrooms: 1
- 1/2 bathrooms: 1
- Main level bathrooms: 1
Bedroom 1
- Level: Second
Bedroom 2
- Level: Second
Bedroom 3
- Level: Second
Bedroom 4
- Level: Second
Dining room
- Level: First
Family room
- Level: First
Kitchen
- Level: First
Living room
- Level: First
Heating
- Gas, Forced Air
Cooling
- Central Air
Appliances
- Included: Dryer, Dishwasher, Electric Oven, Electric Range, Gas Water Heater, Microwave, Refrigerator, Washer
- Laundry: In Basement
Features
- Ceiling Fan(s), Separate/Formal Dining Room, Entrance Foyer, Eat-in Kitchen, Living/Dining Room, Sliding Glass Door(s), Programmable Thermostat
- Flooring: Carpet, Hardwood, Laminate, Tile, Varies
- Doors: Sliding Doors
- Windows: Thermal Windows
- Basement: Partial,Partially Finished,Sump Pump
- Number of fireplaces: 1
Interior area
- Total structure area: 1,776
- Total interior livable area: 1,776 sqft
Video & virtual tour
Property
Parking
- Total spaces: 2
- Parking features: Attached, Electricity, Garage, Garage Door Opener
- Attached garage spaces: 2
Features
- Levels: Two
- Stories: 2
- Patio & porch: Deck, Open, Porch
- Exterior features: Blacktop Driveway, Deck, Fully Fenced
- Fencing: Full
Lot
- Size: 0.38 Acres
- Dimensions: 110 x 105
- Features: Rectangular, Rectangular Lot, Residential Lot
Details
- Additional structures: Shed(s), Storage
- Parcel number: 3248010160170001080000
- Special conditions: Standard
Construction
Type & style
- Home type: SingleFamily
- Architectural style: Colonial
- Property subtype: Single Family Residence
Materials
- Vinyl Siding, Copper Plumbing
- Foundation: Block
- Roof: Asphalt
Condition
- Resale
- Year built: 1979
Utilities & green energy
- Electric: Circuit Breakers
- Sewer: Connected
- Water: Connected, Public
- Utilities for property: Cable Available, High Speed Internet Available, Sewer Connected, Water Connected
Community & HOA
Location
- Region: Victor
Financial & listing details
- Price per square foot: $191/sqft
- Tax assessed value: $307,400
- Annual tax amount: $7,220
- Date on market: 9/29/2025
- Listing terms: Cash,Conventional,FHA,VA Loan