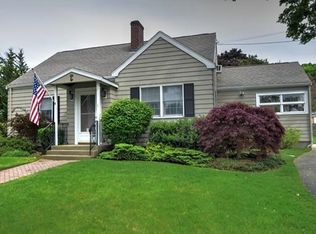Sold for $755,000
$755,000
29 Leggs Hill Rd, Marblehead, MA 01945
3beds
1,740sqft
Single Family Residence
Built in 1950
5,359 Square Feet Lot
$755,700 Zestimate®
$434/sqft
$3,783 Estimated rent
Home value
$755,700
$688,000 - $831,000
$3,783/mo
Zestimate® history
Loading...
Owner options
Explore your selling options
What's special
Lovely and beautifully maintained ‘Cape’ on a charming tree-lined street in gorgeous Marblehead! This spacious 3-bedroom home offers an updated kitchen - white cabinetry, S/S appliances, granite countertops, marble backsplash, including granite island w/ seating. Open floor plan to large, newly appointed fire-placed living room. Attractive hardwood floors throughout, & central A/C. Primary bedroom on first floor adjacent to full bath. Newer tiled full bathroom & first floor laundry. Nicely finished half basement adding ~400 sq.ft.to use as a family room, office, or playroom & 1/2 basement for storage. Attractive sliding glass doors from kitchen leading to a spacious, newly painted deck for outdoor entertaining. Vinyl siding/architectural shingled roof; three car tandem driveway, over-sized garage w/ plenty of storage. Fenced in lovely private backyard area w/ ample room for play. Short walk to one of the very best, state-of-the-art YMCA’s in New England, and 1.1 mile to Preston beach!
Zillow last checked: 8 hours ago
Listing updated: March 15, 2025 at 07:26am
Listed by:
Condon-Droney Team 617-699-9896,
Gilmore Murphy Realty LLC 617-323-7330
Bought with:
Mary Ribeiro
eXp Realty
Source: MLS PIN,MLS#: 73330161
Facts & features
Interior
Bedrooms & bathrooms
- Bedrooms: 3
- Bathrooms: 2
- Full bathrooms: 1
- 1/2 bathrooms: 1
Primary bedroom
- Features: Closet - Linen, Closet/Cabinets - Custom Built, Flooring - Hardwood
- Level: First
- Area: 132
- Dimensions: 11 x 12
Bedroom 2
- Features: Skylight, Closet, Flooring - Hardwood
- Level: Second
- Area: 169
- Dimensions: 13 x 13
Bedroom 3
- Features: Skylight, Closet, Flooring - Hardwood
- Level: Second
- Area: 143
- Dimensions: 11 x 13
Primary bathroom
- Features: Yes
Bathroom 1
- Features: Bathroom - Full, Bathroom - Tiled With Tub & Shower, Flooring - Stone/Ceramic Tile, Remodeled
Bathroom 2
- Features: Bathroom - Half, Flooring - Stone/Ceramic Tile
Dining room
- Features: Flooring - Hardwood
- Level: First
- Area: 143
- Dimensions: 13 x 11
Family room
- Features: Flooring - Stone/Ceramic Tile
- Level: Basement
- Area: 240
- Dimensions: 12 x 20
Kitchen
- Features: Flooring - Hardwood, Dining Area, Countertops - Stone/Granite/Solid, Kitchen Island, Remodeled, Slider, Stainless Steel Appliances
- Level: First
- Area: 169
- Dimensions: 13 x 13
Living room
- Features: Flooring - Hardwood, Cable Hookup, High Speed Internet Hookup, Open Floorplan, Vestibule
- Level: First
- Area: 154
- Dimensions: 14 x 11
Heating
- Forced Air, Natural Gas
Cooling
- Central Air
Appliances
- Included: Gas Water Heater, Range, Dishwasher, Disposal, Microwave, Refrigerator, Freezer, Washer, Dryer, Plumbed For Ice Maker
- Laundry: Closet/Cabinets - Custom Built, Gas Dryer Hookup, Washer Hookup, First Floor
Features
- Internet Available - Unknown
- Flooring: Wood, Tile, Laminate, Hardwood
- Doors: Storm Door(s), French Doors
- Windows: Insulated Windows
- Basement: Full,Partially Finished,Interior Entry,Bulkhead,Concrete
- Number of fireplaces: 1
- Fireplace features: Living Room
Interior area
- Total structure area: 1,740
- Total interior livable area: 1,740 sqft
- Finished area above ground: 1,300
- Finished area below ground: 440
Property
Parking
- Total spaces: 4
- Parking features: Detached, Garage Door Opener, Storage, Paved Drive, Off Street, Tandem, Paved
- Garage spaces: 1
- Uncovered spaces: 3
Accessibility
- Accessibility features: No
Features
- Patio & porch: Deck, Deck - Wood
- Exterior features: Deck, Deck - Wood, Rain Gutters, Fenced Yard
- Fencing: Fenced
- Waterfront features: Harbor, Ocean, 1 to 2 Mile To Beach, Beach Ownership(Public)
Lot
- Size: 5,359 sqft
- Features: Level
Details
- Parcel number: M:0016 B:0043 L:0,2020251
- Zoning: SR
Construction
Type & style
- Home type: SingleFamily
- Architectural style: Cape
- Property subtype: Single Family Residence
Materials
- Frame
- Foundation: Concrete Perimeter
- Roof: Asphalt/Composition Shingles
Condition
- Year built: 1950
Utilities & green energy
- Electric: Circuit Breakers, 100 Amp Service
- Sewer: Public Sewer
- Water: Public
- Utilities for property: for Gas Range, for Gas Oven, for Gas Dryer, Washer Hookup, Icemaker Connection
Community & neighborhood
Community
- Community features: Shopping, Pool, Park, Walk/Jog Trails, Golf, Medical Facility, Bike Path, Conservation Area, House of Worship, Marina, Private School, Public School, Sidewalks
Location
- Region: Marblehead
Other
Other facts
- Listing terms: Contract
Price history
| Date | Event | Price |
|---|---|---|
| 3/14/2025 | Sold | $755,000+2.2%$434/sqft |
Source: MLS PIN #73330161 Report a problem | ||
| 1/29/2025 | Listed for sale | $739,000+42.8%$425/sqft |
Source: MLS PIN #73330161 Report a problem | ||
| 8/15/2019 | Sold | $517,440-7.4%$297/sqft |
Source: Public Record Report a problem | ||
| 5/13/2019 | Listing removed | $559,000$321/sqft |
Source: Gilmore Murphy Realty LLC #72488701 Report a problem | ||
| 4/26/2019 | Listed for sale | $559,000+41.5%$321/sqft |
Source: Gilmore Murphy Realty LLC #72488701 Report a problem | ||
Public tax history
| Year | Property taxes | Tax assessment |
|---|---|---|
| 2025 | $6,127 | $683,800 |
| 2024 | $6,127 -5.4% | $683,800 +5.6% |
| 2023 | $6,474 | $647,400 |
Find assessor info on the county website
Neighborhood: 01945
Nearby schools
GreatSchools rating
- 8/10Glover Elementary SchoolGrades: PK-3Distance: 0.5 mi
- 9/10Marblehead Veterans Middle SchoolGrades: 7-8Distance: 1.6 mi
- 9/10Marblehead High SchoolGrades: 9-12Distance: 1.2 mi
Schools provided by the listing agent
- Elementary: Glover
- Middle: Town Mdl School
- High: Town Hgh School
Source: MLS PIN. This data may not be complete. We recommend contacting the local school district to confirm school assignments for this home.
Get a cash offer in 3 minutes
Find out how much your home could sell for in as little as 3 minutes with a no-obligation cash offer.
Estimated market value
$755,700
