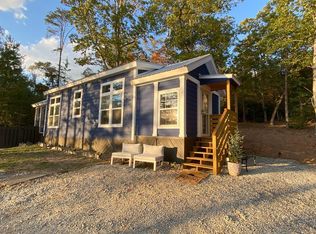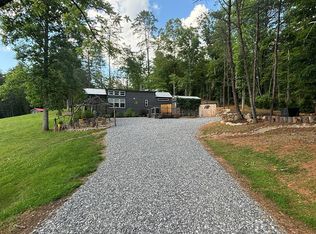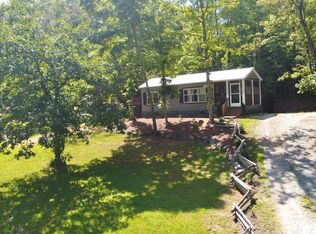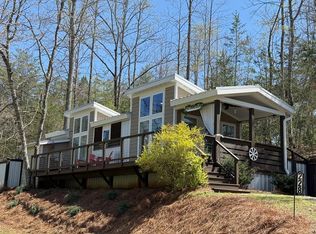Sold for $195,000 on 11/15/24
$195,000
29 Little Bear Loop, Franklin, NC 28734
1beds
396sqft
Residential, Park Model/Tiny Home
Built in 2016
0.38 Acres Lot
$204,400 Zestimate®
$492/sqft
$1,117 Estimated rent
Home value
$204,400
$161,000 - $258,000
$1,117/mo
Zestimate® history
Loading...
Owner options
Explore your selling options
What's special
Welcome to the most unique tiny home retreat! Prepare to be amazed by the clever design of this living room and bedroom combo, ingeniously stored beneath the raised kitchen area. The compact yet cozy living space seamlessly transitions into a comfortable sleeping area when needed. With smart utilization of space, you'll enjoy the convenience of a multifunctional layout that maximizes every square inch. And with the kitchen elevated above, you'll have ample room to cook and entertain guests. But the surprises don't end there. This tiny home also boasts a bonus room, offering versatility and space beyond its compact footprint. Step onto the screened porch and immerse yourself in relaxation, enjoying the gentle breeze and the sounds of nature. Outside, the yard beckons for outdoor enjoyment, complete with a cozy firepit area. For those seeking adventure, the excitement of gem mining awaits just minutes away. Whether you're unwinding in the comfort of your unique tiny home or exploring the natural wonders of the surrounding area, this retreat offers an unforgettable experience. Don't miss your escape to this hidden gem!!
Zillow last checked: 8 hours ago
Listing updated: March 20, 2025 at 08:23pm
Listed by:
Jessica Stanley,
Keller Williams Realty Of Franklin
Bought with:
Jean Owen, 278913
Realty One Group Vibe
Source: Carolina Smokies MLS,MLS#: 26038020
Facts & features
Interior
Bedrooms & bathrooms
- Bedrooms: 1
- Bathrooms: 1
- Full bathrooms: 1
Primary bedroom
- Level: First
Dining room
- Level: First
Kitchen
- Level: First
- Area: 72
- Dimensions: 8 x 9
Living room
- Level: First
- Area: 100.8
- Dimensions: 11.2 x 9
Heating
- Electric, Mini-Split
Cooling
- Ductless
Appliances
- Included: Electric Oven/Range, Refrigerator, Washer, Dryer, Electric Water Heater
- Laundry: First Level
Features
- Bonus Room, Cathedral/Vaulted Ceiling, Kitchen/Dining Room, Main Level Living, Primary on Main Level, Open Floorplan
- Flooring: Laminate
- Doors: Doors-Insulated/Storm
- Windows: Windows-Insulated/Storm
- Basement: None,Crawl Space
- Attic: None
- Has fireplace: Yes
- Fireplace features: Other
- Furnished: Yes
Interior area
- Total structure area: 396
- Total interior livable area: 396 sqft
Property
Parking
- Parking features: No Garage, None-Carport
Features
- Patio & porch: Porch, Screened Porch/Deck
Lot
- Size: 0.38 Acres
- Features: Level Yard, Private, Rolling
Details
- Parcel number: 6588434520
Construction
Type & style
- Home type: SingleFamily
- Property subtype: Residential, Park Model/Tiny Home
Materials
- Vinyl Siding
- Roof: Metal
Condition
- Year built: 2016
Utilities & green energy
- Sewer: Septic Tank
- Water: Shared Well, Community
- Utilities for property: Cell Service Available
Community & neighborhood
Location
- Region: Franklin
- Subdivision: Bear Pen Cove
HOA & financial
HOA
- HOA fee: $600 annually
Other
Other facts
- Listing terms: Cash,Conventional
- Road surface type: Gravel
Price history
| Date | Event | Price |
|---|---|---|
| 11/15/2024 | Sold | $195,000-2%$492/sqft |
Source: Carolina Smokies MLS #26038020 | ||
| 10/7/2024 | Contingent | $199,000$503/sqft |
Source: Carolina Smokies MLS #26038020 | ||
| 10/5/2024 | Listed for sale | $199,000+3.6%$503/sqft |
Source: Carolina Smokies MLS #26038020 | ||
| 5/17/2024 | Sold | $192,000-4%$485/sqft |
Source: Carolina Smokies MLS #26036412 | ||
| 4/24/2024 | Contingent | $199,900$505/sqft |
Source: Carolina Smokies MLS #26036412 | ||
Public tax history
| Year | Property taxes | Tax assessment |
|---|---|---|
| 2024 | $743 +0.7% | $178,960 -1.1% |
| 2023 | $737 +26.7% | $180,880 +96.2% |
| 2022 | $582 | $92,200 |
Find assessor info on the county website
Neighborhood: 28734
Nearby schools
GreatSchools rating
- 8/10Iotla ElementaryGrades: PK-4Distance: 3.1 mi
- 6/10Macon Middle SchoolGrades: 7-8Distance: 8.2 mi
- 6/10Franklin HighGrades: 9-12Distance: 6.8 mi
Schools provided by the listing agent
- Elementary: Iotla Elementary
- Middle: Macon Middle
- High: Franklin
Source: Carolina Smokies MLS. This data may not be complete. We recommend contacting the local school district to confirm school assignments for this home.

Get pre-qualified for a loan
At Zillow Home Loans, we can pre-qualify you in as little as 5 minutes with no impact to your credit score.An equal housing lender. NMLS #10287.



