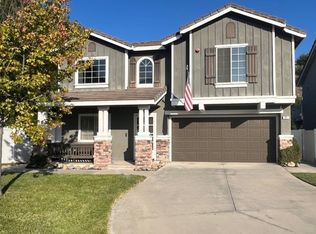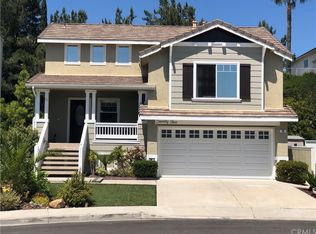Sold for $1,210,000 on 05/21/24
Listing Provided by:
Brandon Menchaca DRE #01947478 949-302-2741,
Coldwell Banker Realty
Bought with: Buy N Sell Realty
$1,210,000
29 Longhorn St, Trabuco Canyon, CA 92679
3beds
1,600sqft
Single Family Residence
Built in 1995
4,388 Square Feet Lot
$1,266,000 Zestimate®
$756/sqft
$4,366 Estimated rent
Home value
$1,266,000
$1.16M - $1.37M
$4,366/mo
Zestimate® history
Loading...
Owner options
Explore your selling options
What's special
Welcome to 29 Longhorn in the picturesque Wagon Wheel neighborhood. This meticulously maintained 3-bedroom, 2 1/2-bathroom home offers 1600 square feet of upgraded living space. Enjoy privacy, great views, and the perks of low HOA fees in a distinguished school district.
Inside, the soaring ceilings and abundant natural light create an inviting atmosphere, complemented by fresh paint throughout. The updated kitchen boasts modern appliances, including a new refrigerator, and a convenient walk-in pantry. Flowing seamlessly from the kitchen is a spacious dining area and a cozy living room featuring hardwood floors and a charming stone-faced fireplace.
Outside, you and your guests can enjoy the large upper deck, or retreat to the covered lower patio, complete with party lights, and an infrared heater. The expansive lot also features a cozy fire pit framed by custom uplighting, citrus trees, and privacy shrubs.
For outdoor cooking enthusiasts, a natural gas line allows for effortless grilling and al fresco dining. Inside, stay comfortable year-round with a whole house fan, air conditioning, and forced heat. The primary suite offers a luxurious ensuite bathroom with a rejuvenating jet tub.
With the plumbing repiped with PEX and backed by a transferable lifetime warranty, this home is built to last. Refer to the attached supplement for a full list of features and upgrades. Don’t miss your chance to own this exceptional home in a highly sought-after neighborhood!
Zillow last checked: 8 hours ago
Listing updated: May 21, 2024 at 05:01pm
Listing Provided by:
Brandon Menchaca DRE #01947478 949-302-2741,
Coldwell Banker Realty
Bought with:
Ariel Perez, DRE #01411106
Buy N Sell Realty
Source: CRMLS,MLS#: LG24086916 Originating MLS: California Regional MLS
Originating MLS: California Regional MLS
Facts & features
Interior
Bedrooms & bathrooms
- Bedrooms: 3
- Bathrooms: 3
- Full bathrooms: 2
- 1/2 bathrooms: 1
- Main level bathrooms: 1
- Main level bedrooms: 1
Heating
- Forced Air, Fireplace(s)
Cooling
- Central Air, Whole House Fan, Attic Fan
Appliances
- Included: Dishwasher, Gas Range, Gas Water Heater, Microwave, Refrigerator, Vented Exhaust Fan, Water Heater
- Laundry: Inside, Laundry Closet
Features
- Breakfast Bar, Ceiling Fan(s), Crown Molding, Cathedral Ceiling(s), Separate/Formal Dining Room, High Ceilings, Living Room Deck Attached, Pantry, Stone Counters, Recessed Lighting, Storage, Unfurnished, Primary Suite, Walk-In Pantry
- Flooring: Wood
- Windows: Double Pane Windows, Screens
- Has fireplace: Yes
- Fireplace features: Living Room
- Common walls with other units/homes: No Common Walls
Interior area
- Total interior livable area: 1,600 sqft
Property
Parking
- Total spaces: 2
- Parking features: Direct Access, Driveway, Garage Faces Front, Garage, Garage Door Opener
- Attached garage spaces: 2
Features
- Levels: Two
- Stories: 2
- Entry location: Front Door
- Patio & porch: Covered, Front Porch, Open, Patio
- Exterior features: Lighting, Rain Gutters
- Pool features: None
- Spa features: None
- Has view: Yes
- View description: Hills, Meadow
Lot
- Size: 4,388 sqft
- Features: 0-1 Unit/Acre
Details
- Parcel number: 77911101
- Special conditions: Standard
Construction
Type & style
- Home type: SingleFamily
- Property subtype: Single Family Residence
Condition
- Updated/Remodeled,Turnkey
- New construction: No
- Year built: 1995
Utilities & green energy
- Sewer: Public Sewer
- Water: Public
- Utilities for property: Cable Available, Electricity Connected, Natural Gas Connected, Phone Available, Sewer Connected, Water Connected
Community & neighborhood
Security
- Security features: Carbon Monoxide Detector(s), Fire Detection System, Smoke Detector(s)
Community
- Community features: Biking, Curbs, Foothills, Gutter(s), Hiking, Storm Drain(s), Street Lights, Suburban, Sidewalks
Location
- Region: Trabuco Canyon
HOA & financial
HOA
- Has HOA: Yes
- HOA fee: $87 monthly
- Amenities included: Sport Court, Maintenance Grounds, Management, Other Courts, Barbecue, Picnic Area, Playground, Trail(s)
- Association name: Wagon Wheel
Other
Other facts
- Listing terms: Cash,Cash to New Loan
- Road surface type: Paved
Price history
| Date | Event | Price |
|---|---|---|
| 5/21/2024 | Sold | $1,210,000+1.3%$756/sqft |
Source: | ||
| 5/20/2024 | Pending sale | $1,195,000$747/sqft |
Source: | ||
| 5/8/2024 | Contingent | $1,195,000$747/sqft |
Source: | ||
| 5/3/2024 | Listed for sale | $1,195,000+61.5%$747/sqft |
Source: | ||
| 8/17/2018 | Sold | $740,000+0%$463/sqft |
Source: Public Record | ||
Public tax history
| Year | Property taxes | Tax assessment |
|---|---|---|
| 2025 | -- | $1,234,200 +52.5% |
| 2024 | $8,197 +2.7% | $809,296 +2% |
| 2023 | $7,978 +2% | $793,428 +2% |
Find assessor info on the county website
Neighborhood: 92679
Nearby schools
GreatSchools rating
- 8/10Wagon Wheel Elementary SchoolGrades: K-5Distance: 0.8 mi
- 9/10Las Flores Middle SchoolGrades: 6-8Distance: 2 mi
- 9/10Tesoro High SchoolGrades: 9-12Distance: 1.3 mi
Schools provided by the listing agent
- Elementary: Wagon Wheel
- Middle: Las Flores
- High: Tesoro
Source: CRMLS. This data may not be complete. We recommend contacting the local school district to confirm school assignments for this home.
Get a cash offer in 3 minutes
Find out how much your home could sell for in as little as 3 minutes with a no-obligation cash offer.
Estimated market value
$1,266,000
Get a cash offer in 3 minutes
Find out how much your home could sell for in as little as 3 minutes with a no-obligation cash offer.
Estimated market value
$1,266,000


