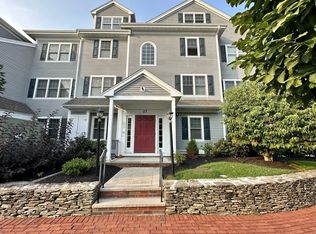Sold for $554,900 on 08/29/25
$554,900
29 Maple St UNIT C, Canton, MA 02021
2beds
1,329sqft
Condominium
Built in 2004
-- sqft lot
$556,300 Zestimate®
$418/sqft
$3,099 Estimated rent
Home value
$556,300
$517,000 - $595,000
$3,099/mo
Zestimate® history
Loading...
Owner options
Explore your selling options
What's special
Step into this charming 2-bedroom, 2-bath corner unit nestled in the heart of Downtown Canton! The kitchen features stainless steel appliances, granite counters, upgraded cabinets and a breakfast bar. Cozy living room with gas fireplace, recessed lighting and a dining area that leads to a private balcony, perfect for morning coffee or evening relaxation. New in-unit washer/dryer '24 located in a dual-purpose closet and pantry. The spacious primary bedroom features a walk-in closet and a recently remodeled ensuite w/ double vanity and a linen closet. The second bedroom is generously sized and bathed in natural light. Newer hardwood flooring throughout and a second recently remodeled bathroom complete the unit. This unit comes with 1 garage space and 1 driveway space + visitor parking. New HVAC (’22). Enjoy the ease of one level living & the convenience of an unparalleled location, just a quarter-mile away from the Canton Commuter Rail, shops, & restaurants! Nothing to do but move in!
Zillow last checked: 8 hours ago
Listing updated: August 29, 2025 at 08:17am
Listed by:
Alyssa Spear O'Grady 774-571-0605,
Lamacchia Realty, Inc. 781-786-8080
Bought with:
Jeff Sullivan
Lamacchia Realty, Inc.
Source: MLS PIN,MLS#: 73391833
Facts & features
Interior
Bedrooms & bathrooms
- Bedrooms: 2
- Bathrooms: 2
- Full bathrooms: 2
Primary bedroom
- Features: Bathroom - Full, Walk-In Closet(s), Flooring - Hardwood, Cable Hookup
- Level: First
- Area: 204
- Dimensions: 17 x 12
Bedroom 2
- Features: Closet, Flooring - Hardwood, Cable Hookup
- Level: First
- Area: 154
- Dimensions: 14 x 11
Primary bathroom
- Features: Yes
Bathroom 1
- Features: Bathroom - Full, Bathroom - With Shower Stall, Closet - Linen, Flooring - Stone/Ceramic Tile, Double Vanity
- Level: First
- Area: 72
- Dimensions: 9 x 8
Bathroom 2
- Features: Bathroom - Full, Bathroom - With Tub & Shower, Flooring - Stone/Ceramic Tile
- Level: First
- Area: 54
- Dimensions: 9 x 6
Kitchen
- Features: Closet, Countertops - Stone/Granite/Solid, Countertops - Upgraded, Cabinets - Upgraded, Exterior Access, Open Floorplan, Recessed Lighting, Stainless Steel Appliances
- Level: First
- Area: 190
- Dimensions: 10 x 19
Living room
- Features: Bathroom - Full, Closet, Flooring - Hardwood, Balcony / Deck, Cable Hookup, Open Floorplan, Recessed Lighting
- Level: First
- Area: 240
- Dimensions: 16 x 15
Heating
- Forced Air, Natural Gas
Cooling
- Central Air
Appliances
- Laundry: Flooring - Stone/Ceramic Tile, Electric Dryer Hookup, Washer Hookup, First Floor, In Unit, Gas Dryer Hookup
Features
- Flooring: Tile, Hardwood, Engineered Hardwood
- Basement: None
- Number of fireplaces: 1
- Fireplace features: Living Room
- Common walls with other units/homes: Corner
Interior area
- Total structure area: 1,329
- Total interior livable area: 1,329 sqft
- Finished area above ground: 1,329
Property
Parking
- Total spaces: 2
- Parking features: Under, Garage Door Opener, Deeded, Paved
- Attached garage spaces: 1
- Uncovered spaces: 1
Accessibility
- Accessibility features: Accessible Entrance
Features
- Patio & porch: Covered
- Exterior features: Covered Patio/Deck
Details
- Parcel number: M:27 P:10029C,4533304
- Zoning: 3
- Other equipment: Intercom
Construction
Type & style
- Home type: Condo
- Property subtype: Condominium
- Attached to another structure: Yes
Materials
- Frame, Conventional (2x4-2x6)
- Roof: Shingle
Condition
- Year built: 2004
Utilities & green energy
- Sewer: Public Sewer
- Water: Public
- Utilities for property: for Gas Range, for Gas Dryer, Washer Hookup
Green energy
- Energy efficient items: Thermostat
Community & neighborhood
Security
- Security features: Intercom
Community
- Community features: Public Transportation, Shopping, Park, Walk/Jog Trails, Golf, Laundromat, Conservation Area, Highway Access, Public School, T-Station
Location
- Region: Canton
HOA & financial
HOA
- HOA fee: $561 monthly
- Amenities included: Hot Water
- Services included: Heat, Water, Sewer, Insurance, Maintenance Structure, Maintenance Grounds, Snow Removal
Price history
| Date | Event | Price |
|---|---|---|
| 8/29/2025 | Sold | $554,900+0.9%$418/sqft |
Source: MLS PIN #73391833 | ||
| 6/23/2025 | Contingent | $549,900$414/sqft |
Source: MLS PIN #73391833 | ||
| 6/17/2025 | Listed for sale | $549,900+29.4%$414/sqft |
Source: MLS PIN #73391833 | ||
| 7/7/2020 | Sold | $425,000-2.3%$320/sqft |
Source: Public Record | ||
| 4/24/2020 | Pending sale | $435,000$327/sqft |
Source: Coldwell Banker Realty - Needham #72644979 | ||
Public tax history
| Year | Property taxes | Tax assessment |
|---|---|---|
| 2025 | $4,569 +9.4% | $462,000 +10.3% |
| 2024 | $4,176 +1.6% | $418,900 +7.8% |
| 2023 | $4,109 -8.5% | $388,700 -1.7% |
Find assessor info on the county website
Neighborhood: 02021
Nearby schools
GreatSchools rating
- 7/10Dean S. Luce Elementary SchoolGrades: K-5Distance: 0.7 mi
- 8/10Wm H Galvin Middle SchoolGrades: 6-8Distance: 2 mi
- 8/10Canton High SchoolGrades: 9-12Distance: 0.3 mi
Schools provided by the listing agent
- Middle: Galvin Middle
- High: Canton High
Source: MLS PIN. This data may not be complete. We recommend contacting the local school district to confirm school assignments for this home.
Get a cash offer in 3 minutes
Find out how much your home could sell for in as little as 3 minutes with a no-obligation cash offer.
Estimated market value
$556,300
Get a cash offer in 3 minutes
Find out how much your home could sell for in as little as 3 minutes with a no-obligation cash offer.
Estimated market value
$556,300
