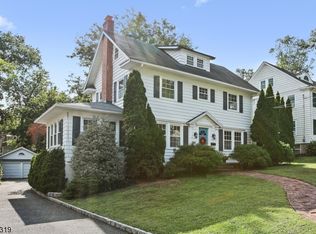Closed
$1,700,000
29 Maple Terrace, Millburn Twp., NJ 07041
4beds
5baths
--sqft
Single Family Residence
Built in 1925
10,350 Square Feet Lot
$-- Zestimate®
$--/sqft
$8,294 Estimated rent
Home value
Not available
Estimated sales range
Not available
$8,294/mo
Zestimate® history
Loading...
Owner options
Explore your selling options
What's special
Zillow last checked: December 14, 2025 at 11:15pm
Listing updated: August 11, 2025 at 02:53am
Listed by:
Joy Wormser 973-376-4545,
Weichert Realtors
Bought with:
Elizabeth Winterbottom
Keller Williams Realty
Source: GSMLS,MLS#: 3971318
Facts & features
Price history
| Date | Event | Price |
|---|---|---|
| 8/8/2025 | Sold | $1,700,000+21.9% |
Source: | ||
| 6/27/2025 | Pending sale | $1,395,000 |
Source: | ||
| 6/24/2025 | Listed for sale | $1,395,000+8.1% |
Source: | ||
| 6/28/2021 | Sold | $1,290,000 |
Source: Agent Provided | ||
Public tax history
| Year | Property taxes | Tax assessment |
|---|---|---|
| 2025 | $16,508 | $832,900 |
| 2024 | $16,508 +1% | $832,900 |
| 2023 | $16,347 | $832,900 |
Find assessor info on the county website
Neighborhood: 07041
Nearby schools
GreatSchools rating
- 8/10Delia Bolden Elementary SchoolGrades: 3-5Distance: 0.7 mi
- 6/10Maplewood Middle SchoolGrades: 6-8Distance: 0.5 mi
- 6/10Columbia Senior High SchoolGrades: 9-12Distance: 1.2 mi

Get pre-qualified for a loan
At Zillow Home Loans, we can pre-qualify you in as little as 5 minutes with no impact to your credit score.An equal housing lender. NMLS #10287.
