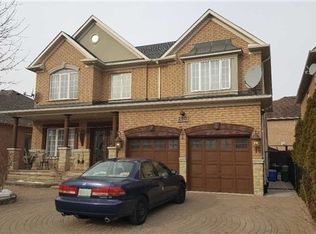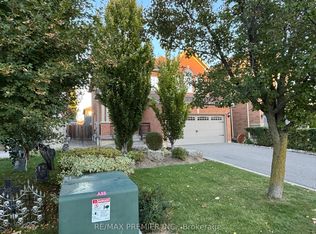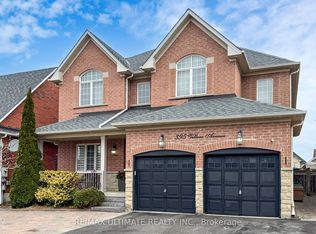Sold for $1,450,000 on 10/06/25
C$1,450,000
29 Marrone St, Vaughan, ON L4H 2Z1
4beds
2,337sqft
Single Family Residence, Residential
Built in ----
3,840.81 Square Feet Lot
$-- Zestimate®
C$620/sqft
$-- Estimated rent
Home value
Not available
Estimated sales range
Not available
Not available
Loading...
Owner options
Explore your selling options
What's special
***TIMELESS ELEGANCE IN VELLORE VILLAGE*** Nestled in a highly desirable neighbourhood, this pristine 4 BED 4 BATH home boasting 3,209 Total SqFt & 6 CAR PARKING has been curated with thoughtful design and unique upgrades. Crisp curb appeal draws you in to experience a home that will leave you speechless! Regal open concept kitchen overlooks the sunny breakfast eat-in area & cozy living room, while also being closely connected to the sophisticated formal dining space. Massive primary bedroom includes a spacious Walk-in Closet and contemporary 5-PC ensuite. The epic fully finished basement is a rustic escape with custom wet bar including a Kegerator & 2 mini fridges, built-in surround sound system and 2-PC bathroom - perfect for sporting events, family movie nights, and festive gatherings. (NOTE: Some photos have been virtually edited or staged.) The fully fenced private hardscaped backyard invites guests to lounge, dine and enjoy some rest and relaxation. Vellore Village is beautifully situated between convenient city amenities & serene nature escapes! Whether it’s shopping at Vaughan Mills or outdoor adventures at Boyd Conservation, there’s plenty of opportunity for family fun. This area boasts tons of incredible food destinations & attractions - like Canada’s Wonderland, Cineplex Movies at Hwy 7, or the quaint village of Kleinburg! The new Cortelucci Hospital is nearby + great Schools, Parks and Rec Centres. Public Transit is easy with the Viva Rapid Transit & YRT systems, and commuting is a breeze with the 400 & 407 major highways. Vaughan has everything you need to balance a busy life while building core memories with family. You must see this home for yourself, as it truly stands out from the rest!
Zillow last checked: 8 hours ago
Listing updated: October 05, 2025 at 09:21pm
Listed by:
Telma Melo, Salesperson,
Royal Lepage Real Estate Associates
Source: ITSO,MLS®#: 40751622Originating MLS®#: Cornerstone Association of REALTORS®
Facts & features
Interior
Bedrooms & bathrooms
- Bedrooms: 4
- Bathrooms: 4
- Full bathrooms: 2
- 1/2 bathrooms: 2
- Main level bathrooms: 1
Other
- Description: BEDROOM #1
- Features: 5+ Piece, Hardwood Floor, Walk-in Closet
- Level: Second
Bedroom
- Description: BEDROOM #2
- Features: Hardwood Floor
- Level: Second
Bedroom
- Description: BEDROOM #3
- Features: Hardwood Floor
- Level: Second
Bedroom
- Description: BEDROOM #4 (could be OFFICE)
- Features: Hardwood Floor
- Level: Second
Bathroom
- Features: 2-Piece, Tile Floors
- Level: Main
Bathroom
- Features: 5+ Piece, Ensuite, Tile Floors
- Level: Second
Bathroom
- Features: 4-Piece, Tile Floors
- Level: Second
Bathroom
- Features: 2-Piece, Tile Floors
- Level: Basement
Breakfast room
- Features: Open Concept, Tile Floors, Walkout to Balcony/Deck
- Level: Main
Other
- Level: Basement
Dining room
- Features: Hardwood Floor, Separate Room
- Level: Main
Foyer
- Features: 2-Piece, Tile Floors
- Level: Main
Kitchen
- Features: Open Concept, Pantry, Tile Floors
- Level: Main
Laundry
- Description: ACCESS TO GARAGE
- Features: Laundry, Tile Floors
- Level: Main
Living room
- Features: Fireplace, Hardwood Floor, Open Concept
- Level: Main
Other
- Description: WET BAR
- Features: Vinyl Flooring, Wet Bar
- Level: Basement
Other
- Description: HALLWAY
- Level: Main
Other
- Description: HALLWAY
- Level: Second
Other
- Description: WALK-IN CLOSET IN PRIMARY BEDROOM
- Level: Second
Recreation room
- Features: 2-Piece, Open Concept, Vinyl Flooring
- Level: Basement
Storage
- Level: Basement
Storage
- Level: Basement
Utility room
- Level: Basement
Heating
- Forced Air, Natural Gas
Cooling
- Central Air
Appliances
- Included: Water Heater Owned, Water Purifier, Dishwasher, Dryer, Gas Stove, Microwave, Refrigerator, Washer
- Laundry: In-Suite, Main Level
Features
- Central Vacuum, Auto Garage Door Remote(s), Wet Bar
- Windows: Window Coverings
- Basement: Full,Finished
- Number of fireplaces: 2
- Fireplace features: Electric, Family Room, Gas, Recreation Room
Interior area
- Total structure area: 3,209
- Total interior livable area: 2,337 sqft
- Finished area above ground: 2,337
- Finished area below ground: 872
Property
Parking
- Total spaces: 6
- Parking features: Attached Garage, Garage Door Opener, Asphalt, Private Drive Double Wide
- Attached garage spaces: 2
- Uncovered spaces: 4
Features
- Patio & porch: Patio, Porch
- Exterior features: Lawn Sprinkler System, Storage Buildings
- Frontage type: East
- Frontage length: 36.02
Lot
- Size: 3,840 sqft
- Dimensions: 36.02 x 106.63
- Features: Urban, Near Golf Course, Greenbelt, Highway Access, Hospital, Park, Place of Worship, Public Transit, Rec./Community Centre, Schools, Shopping Nearby
Details
- Parcel number: 033282644
- Zoning: R
Construction
Type & style
- Home type: SingleFamily
- Architectural style: Two Story
- Property subtype: Single Family Residence, Residential
Materials
- Brick
- Roof: Asphalt Shing
Condition
- 16-30 Years
- New construction: No
Utilities & green energy
- Sewer: Sewer (Municipal)
- Water: Municipal-Metered
Community & neighborhood
Location
- Region: Vaughan
Price history
| Date | Event | Price |
|---|---|---|
| 10/6/2025 | Sold | C$1,450,000C$620/sqft |
Source: ITSO #40751622 | ||
Public tax history
Tax history is unavailable.
Neighborhood: Vellore
Nearby schools
GreatSchools rating
No schools nearby
We couldn't find any schools near this home.


