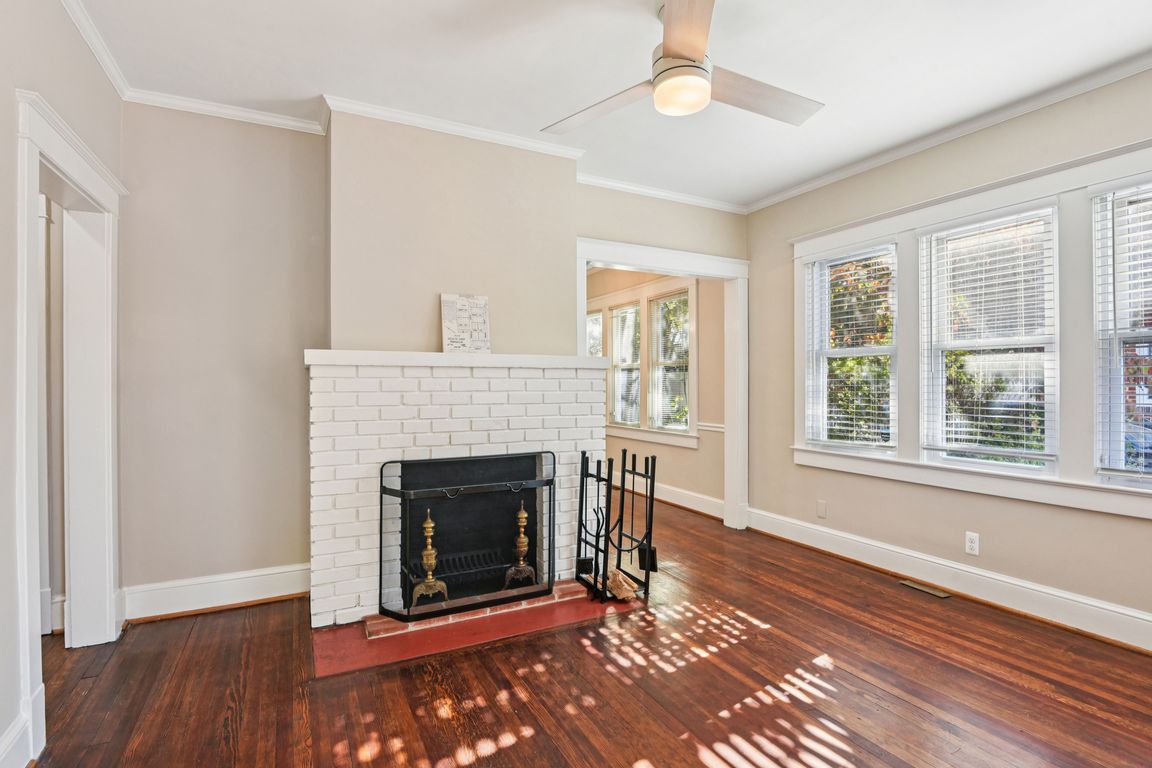
For sale
$600,000
3beds
2,397sqft
29 Maryland Ave, Gaithersburg, MD 20877
3beds
2,397sqft
Single family residence
Built in 1924
3,597 sqft
1 Open parking space
$250 price/sqft
What's special
Original woodburning fireplaceRemodeled kitchenAmple storagePaver patioGarden spaceBeautiful wood ceilingsStainless steel appliances
Don't let looks deceive you, I'm much bigger than I look! Welcome to this beautifully updated 3 bed, 2 bath home in historic Realty Park with a large rear primary bedroom addition. The character of the home is immediately apparent when walking up to the home. A ...
- 34 days |
- 3,552 |
- 166 |
Likely to sell faster than
Source: Bright MLS,MLS#: MDMC2201346
Travel times
Living Room
Kitchen
Primary Bedroom
Zillow last checked: 8 hours ago
Listing updated: November 04, 2025 at 03:37pm
Listed by:
Bob Chew 410-465-4440,
Samson Properties 7033788810,
Listing Team: The Bob And Ronna Group, Co-Listing Team: The Bob And Ronna Group,Co-Listing Agent: Lisa Winslow 410-291-1700,
Samson Properties
Source: Bright MLS,MLS#: MDMC2201346
Facts & features
Interior
Bedrooms & bathrooms
- Bedrooms: 3
- Bathrooms: 2
- Full bathrooms: 2
- Main level bathrooms: 2
- Main level bedrooms: 3
Rooms
- Room types: Basement, Attic, Hobby Room
Other
- Features: Attic - Finished, Attic - Walk-Up, Flooring - Luxury Vinyl Plank, Flooring - Solid Hardwood
- Level: Upper
Basement
- Features: Flooring - Carpet
- Level: Lower
Other
- Level: Upper
Heating
- Zoned, Other, Electric
Cooling
- Ceiling Fan(s), Zoned, Ductless, Electric
Appliances
- Included: Microwave, Dishwasher, Disposal, Dryer, Ice Maker, Refrigerator, Stainless Steel Appliance(s), Cooktop, Washer, Electric Water Heater, Water Heater
- Laundry: Main Level
Features
- Attic, Dining Area, Entry Level Bedroom, Built-in Features, Crown Molding, Open Floorplan, Kitchen - Gourmet, Recessed Lighting, Bathroom - Tub Shower, Upgraded Countertops, 9'+ Ceilings, Beamed Ceilings, Dry Wall, High Ceilings, Plaster Walls
- Flooring: Ceramic Tile, Dirt, Hardwood, Heated, Luxury Vinyl, Wood
- Doors: Sliding Glass
- Windows: Double Hung, Energy Efficient, Stain/Lead Glass
- Basement: Unfinished
- Number of fireplaces: 2
- Fireplace features: Brick, Insert
Interior area
- Total structure area: 3,895
- Total interior livable area: 2,397 sqft
- Finished area above ground: 2,397
- Finished area below ground: 0
Video & virtual tour
Property
Parking
- Total spaces: 1
- Parking features: Driveway, On Street
- Uncovered spaces: 1
Accessibility
- Accessibility features: None
Features
- Levels: One and One Half
- Stories: 1.5
- Patio & porch: Patio, Deck, Porch
- Exterior features: Sidewalks, Street Lights, Chimney Cap(s), Storage
- Pool features: None
- Fencing: Full,Wood
- Has view: Yes
- View description: Garden, Trees/Woods
Lot
- Size: 3,597 Square Feet
- Features: Backs to Trees, Front Yard, Level, Private, Rear Yard, SideYard(s)
Details
- Additional structures: Above Grade, Below Grade
- Parcel number: 160900841924
- Zoning: R90
- Special conditions: Standard
Construction
Type & style
- Home type: SingleFamily
- Architectural style: Craftsman
- Property subtype: Single Family Residence
Materials
- Wood Siding
- Foundation: Block
- Roof: Asphalt
Condition
- Very Good
- New construction: No
- Year built: 1924
Utilities & green energy
- Sewer: Public Sewer
- Water: Public
Community & HOA
Community
- Security: Security System, Smoke Detector(s), Carbon Monoxide Detector(s)
- Subdivision: Realty Park
HOA
- Has HOA: No
Location
- Region: Gaithersburg
- Municipality: City of Gaithersburg
Financial & listing details
- Price per square foot: $250/sqft
- Tax assessed value: $498,467
- Annual tax amount: $6,411
- Date on market: 10/22/2025
- Listing agreement: Exclusive Right To Sell
- Listing terms: FHA,Cash,Conventional,VA Loan
- Ownership: Fee Simple