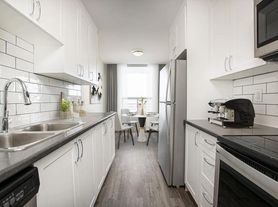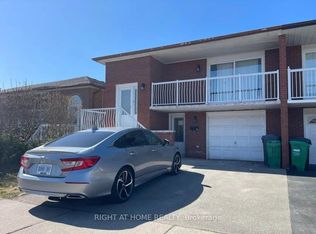Just Move-In & Enjoy Stunning, Bright & Spacious detached Bungalow (Main Floor) With 3 Br & 1 Washroom In The prestigious Neighborhood & Highly Demanding Downtown Brampton Area. Large Living Area With All Good Size Bedrooms. Kitchen fully loaded With S/S Appliances & Quartz Countertop. Safe & Friendly Neighbourhood. Just Walking Distance To Go Station. Close to high ranked School, Shopping Mall, parks, restaurants, library, golf course and more, few mins drive to hwy 401, Hwy407 hwy 410. Close To All Amenities.
House for rent
C$2,300/mo
29 Mercer Dr, Brampton, ON L6X 1B5
3beds
Price may not include required fees and charges.
Singlefamily
Available now
-- Pets
Air conditioner, central air
In basement laundry
1 Carport space parking
Natural gas, forced air
What's special
Detached bungalowGood size bedrooms
- 15 days |
- -- |
- -- |
Travel times
Looking to buy when your lease ends?
Consider a first-time homebuyer savings account designed to grow your down payment with up to a 6% match & a competitive APY.
Facts & features
Interior
Bedrooms & bathrooms
- Bedrooms: 3
- Bathrooms: 1
- Full bathrooms: 1
Heating
- Natural Gas, Forced Air
Cooling
- Air Conditioner, Central Air
Appliances
- Included: Dryer, Washer
- Laundry: In Basement, In Unit, Shared
Features
- Has basement: Yes
Property
Parking
- Total spaces: 1
- Parking features: Carport
- Has carport: Yes
- Details: Contact manager
Features
- Exterior features: Contact manager
Construction
Type & style
- Home type: SingleFamily
- Architectural style: Bungalow
- Property subtype: SingleFamily
Materials
- Roof: Asphalt
Community & HOA
Location
- Region: Brampton
Financial & listing details
- Lease term: Contact For Details
Price history
Price history is unavailable.

