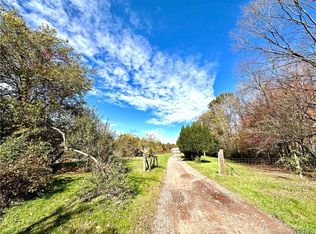Sold for $676,000 on 07/31/25
$676,000
29 Michael Lane, Suffield, CT 06078
4beds
2,395sqft
Single Family Residence
Built in 1997
1.06 Acres Lot
$690,800 Zestimate®
$282/sqft
$4,960 Estimated rent
Home value
$690,800
$629,000 - $753,000
$4,960/mo
Zestimate® history
Loading...
Owner options
Explore your selling options
What's special
Welcome to this immaculately maintained, original owner, colonial offering 2,300+ sq ft of inviting living space w/ 4 bedrooms, 2.5 baths. Set on a meticulously landscaped lot within a cul-de-sac neighborhood, this home features a stunning backyard oasis complete w/ a spacious deck & sparkling in-ground pool surrounded by classic pavers featuring a fire pit and sitting wall - perfect for summer entertaining. Step inside to discover an open layout filled with abundant natural light w/ a seamless flow between living, dining, & kitchen spaces, ideal for entertaining. The eat-in kitchen features beautiful white cabinetry, granite tops, newer stainless-steel appliances and hardwood floors. The bright & spacious sunroom with vaulted ceiling & exposed beams is ideal for relaxing year-round. Recent upgrades include a new boiler and roof (2021), new central A/C (2022), new bedroom carpets (2021), new pool pavers & expanded deck (2022) - giving you peace of mind. Lovingly cared for and thoughtfully updated, this home combines comfort, function, and style both inside & out-don't miss your chance to make it yours!
Zillow last checked: 8 hours ago
Listing updated: July 31, 2025 at 03:25pm
Listed by:
Krystal Holmes 860-490-1460,
Chestnut Oak Associates 860-668-0234
Bought with:
Suzanne W. Walsh, RES.0710652
William Raveis Real Estate
Source: Smart MLS,MLS#: 24104659
Facts & features
Interior
Bedrooms & bathrooms
- Bedrooms: 4
- Bathrooms: 3
- Full bathrooms: 2
- 1/2 bathrooms: 1
Primary bedroom
- Features: Vaulted Ceiling(s), Ceiling Fan(s), Full Bath, Walk-In Closet(s), Wall/Wall Carpet
- Level: Upper
- Area: 238 Square Feet
- Dimensions: 14 x 17
Bedroom
- Features: Wall/Wall Carpet
- Level: Upper
- Area: 132 Square Feet
- Dimensions: 11 x 12
Bedroom
- Features: Wall/Wall Carpet
- Level: Upper
- Area: 125 Square Feet
- Dimensions: 12.5 x 10
Bedroom
- Features: Wall/Wall Carpet
- Level: Upper
- Area: 115 Square Feet
- Dimensions: 10 x 11.5
Dining room
- Features: Hardwood Floor
- Level: Main
- Area: 189 Square Feet
- Dimensions: 14 x 13.5
Kitchen
- Features: Granite Counters, Eating Space, Hardwood Floor
- Level: Main
- Area: 236.5 Square Feet
- Dimensions: 11 x 21.5
Living room
- Features: Fireplace, Wall/Wall Carpet
- Level: Main
- Area: 255 Square Feet
- Dimensions: 15 x 17
Living room
- Features: Hardwood Floor
- Level: Main
- Area: 203 Square Feet
- Dimensions: 14 x 14.5
Sun room
- Features: Skylight, Beamed Ceilings, Vinyl Floor
- Level: Main
- Area: 280 Square Feet
- Dimensions: 16 x 17.5
Heating
- Hot Water, Oil
Cooling
- Central Air
Appliances
- Included: Oven/Range, Microwave, Refrigerator, Dishwasher, Washer, Dryer, Tankless Water Heater
- Laundry: Lower Level
Features
- Sound System, Wired for Data, Central Vacuum, Open Floorplan
- Basement: Full
- Attic: Access Via Hatch
- Number of fireplaces: 1
Interior area
- Total structure area: 2,395
- Total interior livable area: 2,395 sqft
- Finished area above ground: 2,395
Property
Parking
- Total spaces: 2
- Parking features: Attached
- Attached garage spaces: 2
Features
- Patio & porch: Porch, Patio
- Exterior features: Underground Sprinkler
- Has private pool: Yes
- Pool features: In Ground
Lot
- Size: 1.06 Acres
- Features: Subdivided, Level, Cul-De-Sac, Landscaped
Details
- Additional structures: Shed(s)
- Parcel number: 737176
- Zoning: R45
Construction
Type & style
- Home type: SingleFamily
- Architectural style: Colonial
- Property subtype: Single Family Residence
Materials
- Vinyl Siding
- Foundation: Concrete Perimeter
- Roof: Asphalt
Condition
- New construction: No
- Year built: 1997
Utilities & green energy
- Sewer: Public Sewer
- Water: Well
Community & neighborhood
Community
- Community features: Basketball Court, Golf, Lake, Library, Medical Facilities, Park, Private School(s), Shopping/Mall
Location
- Region: Suffield
Price history
| Date | Event | Price |
|---|---|---|
| 7/31/2025 | Sold | $676,000+12.7%$282/sqft |
Source: | ||
| 6/23/2025 | Pending sale | $599,900$250/sqft |
Source: | ||
| 6/19/2025 | Listed for sale | $599,900+166.7%$250/sqft |
Source: | ||
| 2/26/1997 | Sold | $224,900$94/sqft |
Source: Public Record | ||
Public tax history
| Year | Property taxes | Tax assessment |
|---|---|---|
| 2025 | $7,494 +3.5% | $320,110 |
| 2024 | $7,244 +0.8% | $320,110 +27.5% |
| 2023 | $7,186 +0.3% | $251,160 +0.3% |
Find assessor info on the county website
Neighborhood: 06078
Nearby schools
GreatSchools rating
- 7/10Mcalister Intermediate SchoolGrades: 3-5Distance: 2.4 mi
- 7/10Suffield Middle SchoolGrades: 6-8Distance: 2.4 mi
- 10/10Suffield High SchoolGrades: 9-12Distance: 3.6 mi
Schools provided by the listing agent
- Elementary: A. Ward Spaulding
- Middle: Suffield,McAlister
- High: Suffield
Source: Smart MLS. This data may not be complete. We recommend contacting the local school district to confirm school assignments for this home.

Get pre-qualified for a loan
At Zillow Home Loans, we can pre-qualify you in as little as 5 minutes with no impact to your credit score.An equal housing lender. NMLS #10287.
Sell for more on Zillow
Get a free Zillow Showcase℠ listing and you could sell for .
$690,800
2% more+ $13,816
With Zillow Showcase(estimated)
$704,616