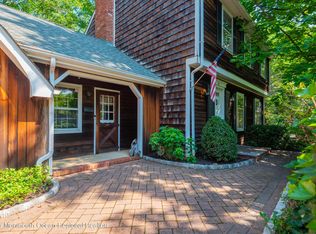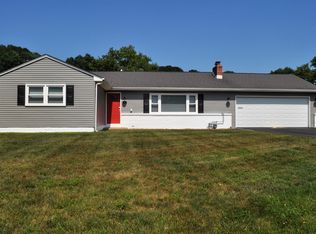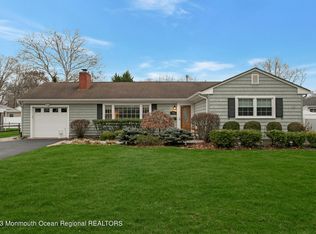Sold for $975,000 on 10/10/25
$975,000
29 Miriam Dr, Matawan, NJ 07747
5beds
2,545sqft
Single Family Residence
Built in 1952
0.46 Acres Lot
$979,300 Zestimate®
$383/sqft
$4,298 Estimated rent
Home value
$979,300
$911,000 - $1.06M
$4,298/mo
Zestimate® history
Loading...
Owner options
Explore your selling options
What's special
Welcome to your Lakeside retreat! Nestled along the tranquil shores of Lake Lefferts, this extraordinary lakefront property with riparian rights is a rare and radiant gem - a place where serenity, beauty and comfort blend seamlessly into everyday living. From the moment you arrive, you're welcomed by an expansive paver driveway that accommodates up to 10 vehicles, leading to a spacious 2-car garage. The grounds are a masterpiece of peaceful elegance -winding paths meander through zen inspired gardens and intimate nooks, inviting quiet reflection or joyful connection. At the heart of the backyard, a stunning paver patio and charming gazebo overlook the water, creating the perfect setting for morning coffee, sunset dinners or simply soaking in the magic of lakefront living. Step inside, and you'll find a warm and inviting home filled with character and designed for togetherness. Picture windows are thoughtfully placed throughout, framing captivating views of the lake and lush gardens. The all season sunroom is a true showpiece, a sun-drenched space ideal for relaxing in quiet solitude while nature unfolds just beyond the glass. With 5 bedrooms and 3 full bathrooms, this home brings an abundance of space for family, guests and flexible living. The primary suite features a spa-inspired bathroom complete with a rain head and multiple shower sprays and a jetted jacuzzi tub for the ultimate in relaxation. The custom library is straight from a romance novel, beautifully crafted woodwork, warm tones and built in shelving make it a retreat all its own. Three wood burning fireplaces add timeless charm and cozy comfort throughout, making every room feel like a warm embrace. The chef's kitchen is as functional as it is beautiful, featuring solid wood cabinetry, gleaming granite countertops and a generous island, perfect for gatherings and culinary creativity. A home that is not only unique; but offers an artistic layout, with multiple flex areas, ideal for offices, studios or guest spaces, each one brimming with charm and purpose. Beyond the main 2,545 square feet of living space, a fully finished basement with full sized sauna adds an additional 1,269 square feet, bringing the total to an impressive 3,814 square feet of exceptional living space. This home celebrates the natural beauty of every season, this one-of-a-kind lakefront haven offers it all. Close to the train and bus to NYC, the GSP and just 20 minutes to the Outerbridge, making your commute a breeze. All of this beauty encompassed in the Matawan School District! Come experience the magic. Come home to the lake. Welcome Home!
Zillow last checked: 8 hours ago
Listing updated: October 11, 2025 at 07:26pm
Listed by:
JENNIFER SABODISH,
KELLER WILLIAMS WEST MONMOUTH 732-536-9010
Source: All Jersey MLS,MLS#: 2601400R
Facts & features
Interior
Bedrooms & bathrooms
- Bedrooms: 5
- Bathrooms: 3
- Full bathrooms: 3
Primary bedroom
- Features: Full Bath, Walk-In Closet(s)
Bathroom
- Features: Stall Shower
Dining room
- Features: Formal Dining Room
Kitchen
- Features: Granite/Corian Countertops, Kitchen Island, Separate Dining Area
Basement
- Area: 1269
Heating
- Baseboard, Radiant, Radiant-Hot Water, Hot Water
Cooling
- Zoned
Appliances
- Included: Dishwasher, Dryer, Exhaust Fan, Refrigerator, Range, Oven, Gas Water Heater
Features
- 3 Bedrooms, Kitchen, Bath Full, Bath Main, Bath Second, Den, Dining Room, Family Room, Florida Room, 2 Bedrooms, Storage, None, Other Room(s)
- Flooring: Carpet, Wood
- Basement: Finished, Daylight, Recreation Room, Storage Space, Interior Entry, Utility Room, Laundry Facilities
- Number of fireplaces: 3
- Fireplace features: Wood Burning
Interior area
- Total structure area: 2,545
- Total interior livable area: 2,545 sqft
Property
Parking
- Total spaces: 2
- Parking features: 3 Cars Deep, Additional Parking, Paver Blocks, Garage, Attached, Garage Door Opener, Driveway, Lighted
- Attached garage spaces: 2
- Has uncovered spaces: Yes
Features
- Levels: Two, Partially Below Grade
- Stories: 2
- Patio & porch: Porch, Deck, Patio
- Exterior features: Lawn Sprinklers, Open Porch(es), Curbs, Deck, Patio, Sidewalk, Storage Shed, Yard
- Pool features: None
- Waterfront features: Waterfront
Lot
- Size: 0.46 Acres
- Dimensions: 200.00 x 100.00
- Features: Near Train, Waterfront, Waterview, Near Public Transit
Details
- Additional structures: Shed(s)
- Parcel number: 3100058000000010
Construction
Type & style
- Home type: SingleFamily
- Architectural style: Custom Home, Two Story
- Property subtype: Single Family Residence
Materials
- Roof: Asphalt
Condition
- Year built: 1952
Utilities & green energy
- Gas: Natural Gas
- Sewer: Public Sewer
- Water: Public
- Utilities for property: Electricity Connected, Natural Gas Connected
Community & neighborhood
Community
- Community features: Curbs, Sidewalks
Location
- Region: Matawan
Other
Other facts
- Ownership: Fee Simple
Price history
| Date | Event | Price |
|---|---|---|
| 10/10/2025 | Sold | $975,000+8.5%$383/sqft |
Source: | ||
| 8/26/2025 | Pending sale | $899,000$353/sqft |
Source: | ||
| 8/14/2025 | Contingent | $899,000$353/sqft |
Source: | ||
| 7/24/2025 | Listed for sale | $899,000$353/sqft |
Source: | ||
Public tax history
| Year | Property taxes | Tax assessment |
|---|---|---|
| 2024 | $15,034 +4.2% | $688,700 +2% |
| 2023 | $14,422 -6.1% | $674,900 +7.9% |
| 2022 | $15,362 +5.5% | $625,500 +14.7% |
Find assessor info on the county website
Neighborhood: 07747
Nearby schools
GreatSchools rating
- 5/10Ravine Drive Elementary SchoolGrades: PK-3Distance: 1 mi
- 6/10Matawan Aberdeen Mid SchoolGrades: 6-8Distance: 1.9 mi
- 3/10Matawan Reg High SchoolGrades: 9-12Distance: 1.2 mi
Get a cash offer in 3 minutes
Find out how much your home could sell for in as little as 3 minutes with a no-obligation cash offer.
Estimated market value
$979,300
Get a cash offer in 3 minutes
Find out how much your home could sell for in as little as 3 minutes with a no-obligation cash offer.
Estimated market value
$979,300


