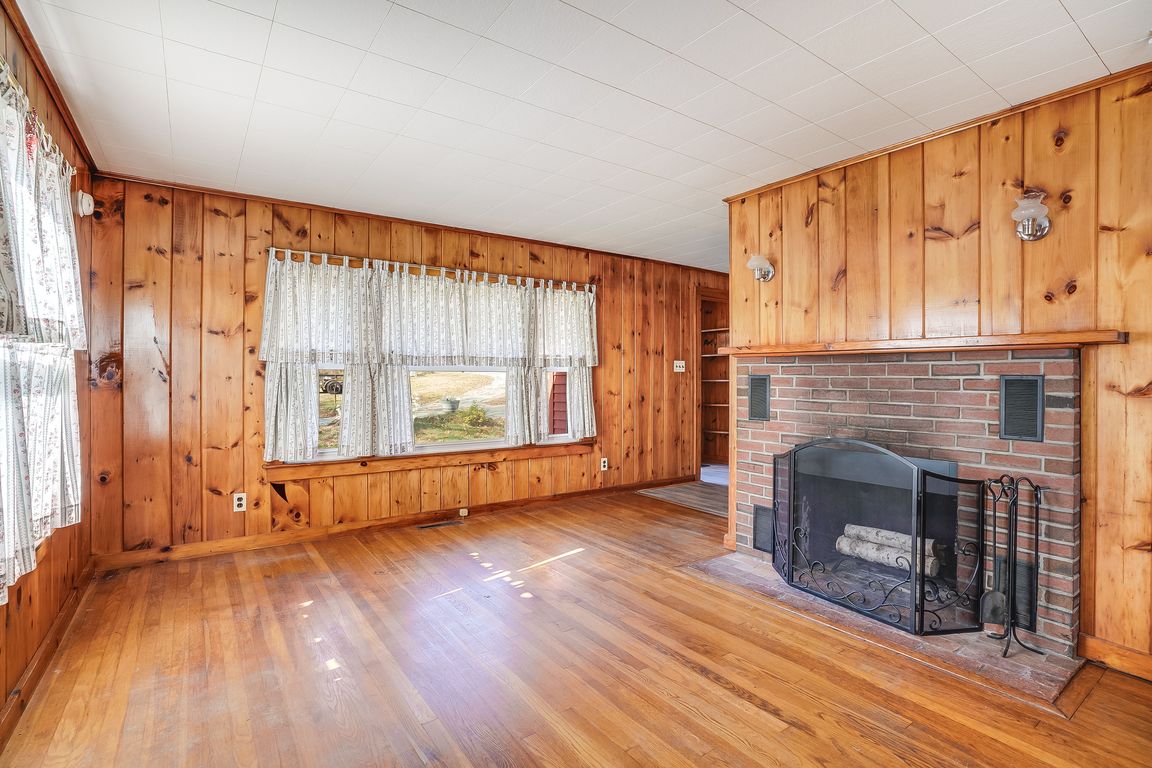
Active
$364,900
3beds
1,288sqft
29 N Main Street, Antrim, NH 03440
3beds
1,288sqft
Ranch
Built in 1950
0.52 Acres
2 Garage spaces
$283 price/sqft
What's special
Brick wood burning fireplaceGreat backyard with deckReplacement windowsCentral air conditioningPaved drivewayCedar closetQuaint country kitchen
Adorable and Affordable Ranch with knotty pine and hardwood floors throughout just minutes to quintessential small town New Hampshire Antrim Village featuring welcoming vestibule with coat closet with built-in bench with storage, lovely living room with brick wood burning fireplace open to dining room, fully applianced quaint country kitchen, updated full ...
- 3 days |
- 740 |
- 29 |
Source: PrimeMLS,MLS#: 5067856
Travel times
Living Room
Kitchen
Primary Bedroom
Zillow last checked: 8 hours ago
Listing updated: October 30, 2025 at 02:33pm
Listed by:
Peter Beauchemin,
Realty One Group Next Level 603-262-3500
Source: PrimeMLS,MLS#: 5067856
Facts & features
Interior
Bedrooms & bathrooms
- Bedrooms: 3
- Bathrooms: 1
- Full bathrooms: 1
Heating
- Oil, Hot Air
Cooling
- Central Air
Appliances
- Included: Dishwasher, Dryer, Electric Range, Refrigerator, Washer, Electric Water Heater
Features
- Ceiling Fan(s), Kitchen/Dining, Living/Dining, Natural Light, Natural Woodwork
- Flooring: Hardwood, Laminate, Vinyl
- Windows: Blinds, Window Treatments
- Basement: Basement Stairs,Concrete Floor,Interior Stairs,Partially Finished,Storage Space,Sump Pump,Walkout,Walk-Out Access
- Number of fireplaces: 1
- Fireplace features: Wood Burning, 1 Fireplace
Interior area
- Total structure area: 2,144
- Total interior livable area: 1,288 sqft
- Finished area above ground: 1,088
- Finished area below ground: 200
Video & virtual tour
Property
Parking
- Total spaces: 2
- Parking features: Paved, Auto Open, Driveway, Garage, Parking Spaces 3 - 5, Underground
- Garage spaces: 2
- Has uncovered spaces: Yes
Accessibility
- Accessibility features: 1st Floor Bedroom, 1st Floor Full Bathroom, 1st Floor Hrd Surfce Flr
Features
- Levels: One
- Stories: 1
- Exterior features: Deck, Shed
- Frontage length: Road frontage: 324
Lot
- Size: 0.52 Acres
- Features: Corner Lot, Country Setting, Landscaped, Level, Rural
Details
- Parcel number: ANTRM102B026
- Zoning description: Residential
Construction
Type & style
- Home type: SingleFamily
- Architectural style: Ranch
- Property subtype: Ranch
Materials
- Wood Frame, Vinyl Siding
- Foundation: Block, Concrete
- Roof: Asphalt Shingle
Condition
- New construction: No
- Year built: 1950
Utilities & green energy
- Electric: 100 Amp Service, Circuit Breakers
- Sewer: Public Sewer
- Utilities for property: Cable, Fiber Optic Internt Avail
Community & HOA
Location
- Region: Antrim
Financial & listing details
- Price per square foot: $283/sqft
- Tax assessed value: $241,250
- Annual tax amount: $5,016
- Date on market: 10/30/2025
- Road surface type: Paved