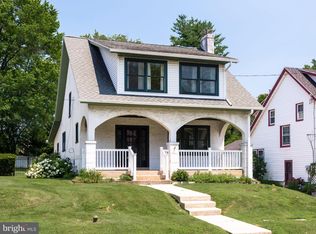Available now a 3-year young 4 or 5 bedroom modern townhouse with finished basement, a 700 sqft. fully furnished loft with balcony and a 2-car attached garage in a great neighborhood and beautifully maintained community.
The townhouse is a sun-drenched sanctuary with expansive windows that flood the living spaces with natural light. The ample light creates a bright and airy atmosphere, making every room feel open and inviting. Windows come with custom wood shutters.
In addition to the beautiful lighting, you'll find that storage is never an issue. With plenty of closet space thoughtfully integrated throughout the home, you have the perfect place to keep everything organized and out of sight. From the upgraded spacious walk-in closet in the primary bedroom to the convenient hall closets, there's a dedicated spot for all your belongings.
The main level offers an entertainer's kitchen, living and dining area with hardwood flooring. The living room features a fireplace and connects to an updated kitchen equipped with a 12-foot quartz island, large pantry, stainless steel appliances (gas four-burner stove, refrigerator, microwave, dishwasher), and space for entertaining.
Adjacent to the living room is a separate and enclosed study with built-in cabinets, countertop and shelving that can be used as an office or playroom. There is access from the study to a deck suitable for relaxation or grilling. The main level also contains a half bathroom.
Upstairs are three bedrooms. The main suite has two custom walk-in closets and an ensuite bathroom with double vanity and walk-in shower. Two additional bedrooms have spacious closets and share a hall bathroom with double vanity and shower. The second floor also has a laundry room with custom storage cabinets.
Only this unit has the upgraded 700 sqft of finished loft which comes with a full bathroom, upgraded Walk-in closet, and balcony. You can use this space as a 2nd master bedroom, in-law suite, or guest retreat.
The finished walkout basement provides options for a playroom, home theater, or additional entertaining space. Additional features include a two-car garage with an extra refrigerator, central air conditioning, and gas water heater.
Located in the Reserve at West Goshen community, the property is within 5 mins of West Chester downtown, 10 mins to Exton Amtrak station, 18 mins to KOP shopping and quick access to major highways and walking distance to Glen Acres elementary school!
With 2 zone heating and cooling and a host of smart home features including wireless camera doorbell, smart thermostats, smart garage door opener, and smart lighting throughout the home this home has a lot to offer!
HOA/community fees are paid by the owner and cover snow removal and landscaping. Tenants are responsible for utilities, cable, internet, recycling, and trash. No smoking permitted.
First and last month's rent plus one month's security deposit are required.
Renter pays for all utilities. Landlord will cover HOA fees. 12 months minimum and available for extension or long term. No Subletting
Townhouse for rent
Accepts Zillow applicationsSpecial offer
$3,990/mo
29 New Countryside Dr #29, West Chester, PA 19382
5beds
4,100sqft
Price may not include required fees and charges.
Townhouse
Available now
Small dogs OK
Central air
Hookups laundry
Attached garage parking
Forced air
What's special
Gas fireplaceFinished basementOversized island in kitchenStainless appliancesCustom closets
- 39 days
- on Zillow |
- -- |
- -- |
Travel times
Facts & features
Interior
Bedrooms & bathrooms
- Bedrooms: 5
- Bathrooms: 5
- Full bathrooms: 4
- 1/2 bathrooms: 1
Heating
- Forced Air
Cooling
- Central Air
Appliances
- Included: Dishwasher, Microwave, Oven, Refrigerator, WD Hookup
- Laundry: Hookups
Features
- WD Hookup, Walk In Closet
- Flooring: Hardwood
Interior area
- Total interior livable area: 4,100 sqft
Property
Parking
- Parking features: Attached, Garage, Off Street
- Has attached garage: Yes
- Details: Contact manager
Features
- Exterior features: Bicycle storage, Cable not included in rent, Garbage not included in rent, Heating system: Forced Air, Internet not included in rent, No Utilities included in rent, Walk In Closet
Construction
Type & style
- Home type: Townhouse
- Property subtype: Townhouse
Building
Management
- Pets allowed: Yes
Community & HOA
Location
- Region: West Chester
Financial & listing details
- Lease term: 1 Year
Price history
| Date | Event | Price |
|---|---|---|
| 8/3/2025 | Price change | $3,990-11.2%$1/sqft |
Source: Zillow Rentals | ||
| 7/7/2025 | Listed for rent | $4,491-0.2%$1/sqft |
Source: Zillow Rentals | ||
| 1/18/2025 | Listing removed | $4,500$1/sqft |
Source: Zillow Rentals | ||
| 12/16/2024 | Listed for rent | $4,500$1/sqft |
Source: Zillow Rentals | ||
| 12/2/2024 | Listing removed | $4,500$1/sqft |
Source: Zillow Rentals | ||
Neighborhood: 19382
- Special offer! Get $1,000 off first months rent if you sign by August 15Expires August 15, 2025
![[object Object]](https://photos.zillowstatic.com/fp/761b5d84d7c8496c010c5b09bb820c5d-p_i.jpg)
