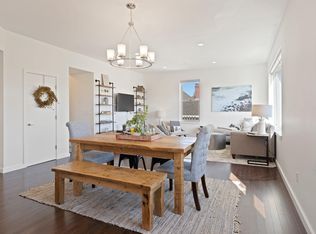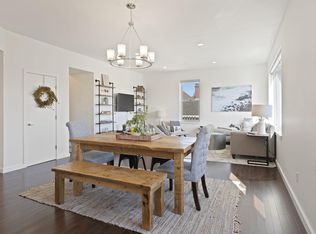Closed
$685,000
29 Ocean Avenue, Portland, ME 04103
5beds
2,196sqft
Multi Family
Built in 1890
-- sqft lot
$798,100 Zestimate®
$312/sqft
$3,130 Estimated rent
Home value
$798,100
$726,000 - $878,000
$3,130/mo
Zestimate® history
Loading...
Owner options
Explore your selling options
What's special
You will love being part of this vibrant neighborhood close to Baxter Blvd trail, Coveside Coffee, Sammy's Scoops, Food & Beverage Restaurant, Bayou Kitchen, Bird & Co. Tacos, Back Cove Books and more. Ocean Avenue Elementary is two blocks away and schools in Deering Center, USM, and the University of New England are nearby. Built in 1890, this duplex retains its original period charm while featuring updated bathrooms, new siding, and a new architectural shingle roof. The first-floor apartment boasts an eat-in kitchen, dining room, living room, and three bedrooms. The second-floor apartment offers a kitchen, spacious pantry, laundry room, dining room, living room, and two bedrooms. The attic, partially finished, presents expansion possibilities. Please note that the studio unit/workshop in the basement is not permitted with the City of Portland. The sizable yard is adorned with raised bed perennial gardens and includes a 96 SF shed. It is worth noting that zoning regulations may allow for additional units, and the new owner will have the freedom to set the rents since the building has been owner-occupied for many years. We recommend that interested buyers conduct further investigation with the City of Portland for more information. Block Showings; ShowingTime: Friday 6/23 12:00-3:00 pm; Saturday 6/24 12:00-3:00 pm, Sunday 2/25 12:00-4:00 pm. Monday 6/26 by appointment, please use ShowingTime.
Zillow last checked: 8 hours ago
Listing updated: January 14, 2025 at 07:05pm
Listed by:
Portside Real Estate Group
Bought with:
Portside Real Estate Group
Source: Maine Listings,MLS#: 1563072
Facts & features
Interior
Bedrooms & bathrooms
- Bedrooms: 5
- Bathrooms: 2
- Full bathrooms: 2
Heating
- Direct Vent Heater
Cooling
- None
Features
- Attic, Pantry
- Flooring: Vinyl, Wood
- Basement: Interior Entry,Walk-Out Access,Full,Brick/Mortar
Interior area
- Total structure area: 2,196
- Total interior livable area: 2,196 sqft
- Finished area above ground: 2,076
- Finished area below ground: 120
Property
Parking
- Parking features: Gravel, 5 - 10 Spaces, On Site, Off Street
Features
- Stories: 2
Lot
- Size: 8,276 sqft
- Features: Near Golf Course, Near Shopping, Neighborhood, Level
Details
- Additional structures: Outbuilding
- Parcel number: PTLDM129BG002001
- Zoning: B1 + R3
- Other equipment: Internet Access Available
Construction
Type & style
- Home type: MultiFamily
- Architectural style: Colonial
- Property subtype: Multi Family
Materials
- Wood Frame, Vinyl Siding
- Foundation: Stone, Brick/Mortar
- Roof: Composition,Shingle
Condition
- Year built: 1890
Utilities & green energy
- Electric: Circuit Breakers
- Sewer: Public Sewer
- Water: Public
- Utilities for property: Utilities On
Community & neighborhood
Location
- Region: Portland
Other
Other facts
- Road surface type: Paved
Price history
| Date | Event | Price |
|---|---|---|
| 7/28/2023 | Sold | $685,000+0.9%$312/sqft |
Source: | ||
| 7/3/2023 | Pending sale | $679,000$309/sqft |
Source: | ||
| 6/22/2023 | Listed for sale | $679,000+126.3%$309/sqft |
Source: | ||
| 9/1/2022 | Sold | $300,000$137/sqft |
Source: Public Record | ||
Public tax history
| Year | Property taxes | Tax assessment |
|---|---|---|
| 2024 | $6,254 | $434,000 |
| 2023 | $6,254 +5.9% | $434,000 |
| 2022 | $5,907 -5.8% | $434,000 +61.3% |
Find assessor info on the county website
Neighborhood: Ocean Avenue
Nearby schools
GreatSchools rating
- 7/10Ocean AvenueGrades: K-5Distance: 0.3 mi
- 4/10Lyman Moore Middle SchoolGrades: 6-8Distance: 2.3 mi
- 2/10Deering High SchoolGrades: 9-12Distance: 0.6 mi

Get pre-qualified for a loan
At Zillow Home Loans, we can pre-qualify you in as little as 5 minutes with no impact to your credit score.An equal housing lender. NMLS #10287.
Sell for more on Zillow
Get a free Zillow Showcase℠ listing and you could sell for .
$798,100
2% more+ $15,962
With Zillow Showcase(estimated)
$814,062
