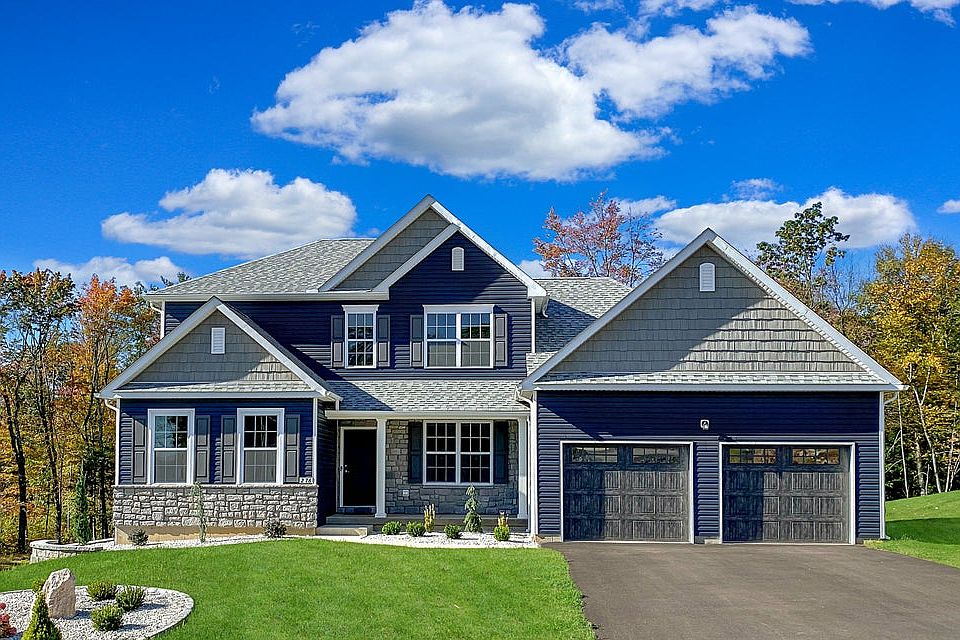HOME IS TO BE BUILT!STILL TIME TO SELECT COLORSThe Breckenridge is a luxurious single-family home with over 2,900 sq ft of living space, perfect for those who appreciate fine living and require extra room. Enjoy entertaining guests in the beautiful 2-story Great Room or cozy up in the nearby Living Room. The spacious Kitchen features ample counter space with versatile configurations. Host formal dinners in the elegant Dining Room or work from home in the private Study with a convenient nearby Powder Room.
The lavish Owner's Suite is situated on the second floor, offering a Sitting Room and a private full Bathroom for maximum comfort. Additionally, two more generously sized Bedrooms share a hall bath, with a convenient second-floor Laundry Room nearby.
New construction
$561,400
29 Olivia Way, Mountain Top, PA 18707
4beds
2,954sqft
Single Family Residence
Built in 2025
9,584 Square Feet Lot
$555,000 Zestimate®
$190/sqft
$42/mo HOA
- 112 days |
- 122 |
- 2 |
Zillow last checked: 7 hours ago
Listing updated: June 13, 2025 at 06:22am
Listed by:
Gregory Harris 484-223-8679,
Tuskes Realty
Source: Luzerne County AOR,MLS#: 25-2907
Travel times
Facts & features
Interior
Bedrooms & bathrooms
- Bedrooms: 4
- Bathrooms: 3
- Full bathrooms: 2
- 1/2 bathrooms: 1
Primary bedroom
- Level: 1
- Area: 320.37
- Dimensions: 18.1 x 17.7
Bedroom 2
- Level: 2
- Area: 161.28
- Dimensions: 11.2 x 14.4
Bedroom 3
- Level: 2
- Area: 138.75
- Dimensions: 11.1 x 12.5
Bedroom 4
- Level: 2
- Area: 121
- Dimensions: 11 x 11
Primary bathroom
- Level: 1
- Area: 130.9
- Dimensions: 11.9 x 11
Full bathroom
- Level: 2
- Area: 61.25
- Dimensions: 8.08 x 7.58
Half bathroom
- Level: 1
- Area: 27.59
- Dimensions: 5.11 x 5.4
Dining room
- Level: 1
- Area: 146.4
- Dimensions: 12.2 x 12
Family room
- Level: 1
- Area: 331.24
- Dimensions: 18.2 x 18.2
Kitchen
- Level: 1
- Area: 184.8
- Dimensions: 14 x 13.2
Laundry
- Level: 1
- Area: 37.52
- Dimensions: 6.7 x 5.6
Office
- Level: 1
- Area: 112.11
- Dimensions: 11.1 x 10.1
Other
- Description: Sitting Area In Owners Bedroom
- Level: 2
- Area: 108
- Dimensions: 12 x 9
Heating
- Forced Air, Natural Gas
Cooling
- Central Air
Appliances
- Included: Electric Water Heater
Features
- Basement: Concrete,Unfinished,Other
- Has fireplace: No
Interior area
- Total structure area: 2,954
- Total interior livable area: 2,954 sqft
- Finished area above ground: 2,954
- Finished area below ground: 0
Property
Parking
- Total spaces: 2
- Parking features: Attached, Driveway
- Attached garage spaces: 2
- Has uncovered spaces: Yes
Lot
- Size: 9,584 Square Feet
- Dimensions: 9584
- Features: Cleared, Sloped
Details
- Parcel number: 0
- Zoning description: Residential
Construction
Type & style
- Home type: SingleFamily
- Architectural style: Colonial
- Property subtype: Single Family Residence
Materials
- Stone, Vinyl Siding, Drywall
- Roof: Shingle
Condition
- New Construction,New Const.
- New construction: Yes
- Year built: 2025
Details
- Builder name: Tuskes Homes
Utilities & green energy
- Sewer: Public Sewer
- Water: Community Well
Community & HOA
Community
- Subdivision: Hillcrest Estates at Mountain Top
HOA
- Has HOA: Yes
- HOA fee: $500 annually
Location
- Region: Mountain Top
Financial & listing details
- Price per square foot: $190/sqft
- Date on market: 6/13/2025
About the community
Now selling in the Crestwood School District, Hillcrest Estates at Mountain Top offers a serene style of living in a highly desirable location near the Pocono Mountains. Located within convenient distances to commuting routes, you'll enjoy a peaceful place to call home with easy access to modern conveniences. Outdoor enthusiasts will enjoy the numerous outdoor activities the area has to offer with everything from golf, walking and hiking trails, skiing, rafting, and horseback riding in the surrounding areas. Residents of Mountain Top enjoy numerous dining options right in town within a few miles away. Check out the literary scene at the quaint Marian Sutherland Kirby Library that has been serving the community since 1985. Hillcrest Estates at Mountain Top is just 15 minutes south of Wilkes-Barre and 30 minutes north of Hazelton, both teeming with additional shopping, sporting events, museums, and art galleries. Contact us for more information on Hillcrest Estates at Mountain Top today!
Source: Tuskes Homes

