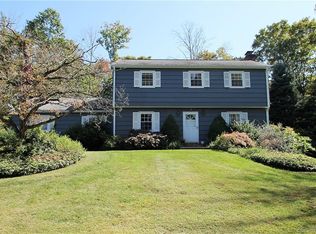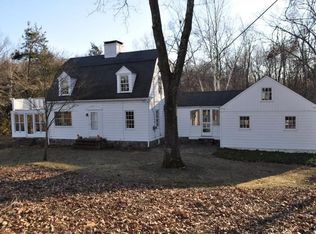Romantic, fairytale, compound- complete w/terraces, fieldstone walls, gardens & lush landscaping. Beautiful private estate setting - swim in the summer months & skate in the winter - your own private pond, fed by 2 constantly flowing streams & cold water springs, home to schools of trout, wood ducks, mating mallards & host to a proverbial bullfrog symphony. Entertain year round from the main house w/walls of windows & sprawling decks overlooking a paradise-like nature extravaganza. The unique layout enhances the organic architecture carried throughout this special property. 3 additional outbuildings; gardening shed, 1 bedroom cottage and additional studio, add to the versatility of this majestic Estate. Serenity found. 1 mile from town!! Cottqage offers additional income and can be shown on the second showing.
This property is off market, which means it's not currently listed for sale or rent on Zillow. This may be different from what's available on other websites or public sources.

