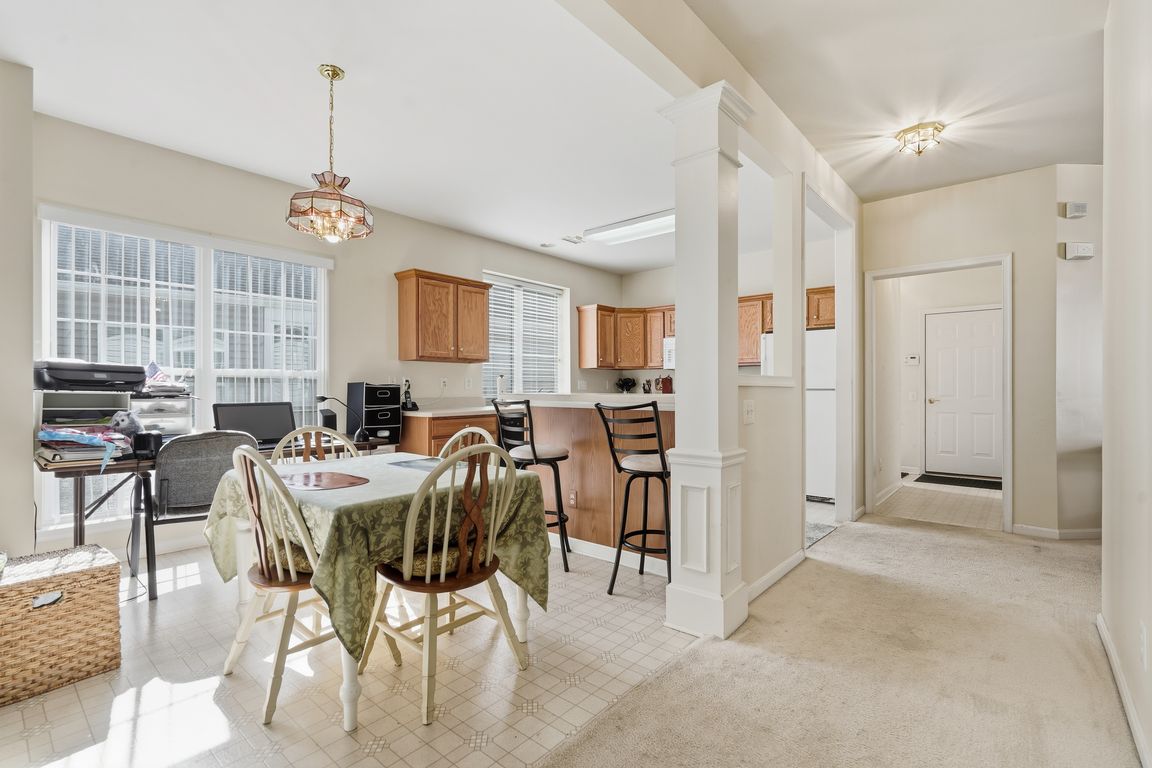
For sale
$499,900
2beds
2,011sqft
29 Pennington Ct, Delanco, NJ 08075
2beds
2,011sqft
Single family residence
Built in 2004
6,591 sqft
2 Attached garage spaces
$249 price/sqft
$160 monthly HOA fee
What's special
Outdoor heated poolTwo-car garageGarden areaPickle ballJack and jill bathroomWooded open spaceModern main bath
Welcome to Newton's Landing, a vibrant friendly 55+ community! This pristine 2 bedroom, 2 bath Navinsik II model boosts the largest size 1 floor unit in the community! Generous open concept floorplan with over 2,000 sq ft of living space. Step into an inviting hardwood foyer with, leading to an ample ...
- 50 days |
- 614 |
- 10 |
Source: Bright MLS,MLS#: NJBL2097976
Travel times
Family Room
Kitchen
Primary Bedroom
Zillow last checked: 8 hours ago
Listing updated: November 11, 2025 at 04:07pm
Listed by:
Terry Grayson 267-254-2170,
Keller Williams Realty - Cherry Hill
Source: Bright MLS,MLS#: NJBL2097976
Facts & features
Interior
Bedrooms & bathrooms
- Bedrooms: 2
- Bathrooms: 2
- Full bathrooms: 2
- Main level bathrooms: 2
- Main level bedrooms: 2
Rooms
- Room types: Living Room, Dining Room, Primary Bedroom, Kitchen, Family Room, Foyer, Bathroom 1, Bathroom 2, Attic
Primary bedroom
- Features: Primary Bedroom - Dressing Area, Primary Bedroom - Sitting Area, Walk-In Closet(s)
- Level: Unspecified
Primary bedroom
- Features: Flooring - Carpet, Ceiling Fan(s), Walk-In Closet(s)
- Level: Main
- Area: 320 Square Feet
- Dimensions: 21 X 13
Bathroom 1
- Features: Attached Bathroom, Bathroom - Stall Shower, Bathroom - Walk-In Shower, Soaking Tub, Flooring - Ceramic Tile, Double Sink
- Level: Main
- Area: 90 Square Feet
- Dimensions: 10 x 9
Bathroom 2
- Features: Flooring - Luxury Vinyl Tile, Jack and Jill Bathroom, Bathroom - Tub Shower
- Level: Main
- Area: 40 Square Feet
- Dimensions: 8 x 5
Other
- Features: Attic - Access Panel
- Level: Unspecified
Dining room
- Level: Main
- Area: 156 Square Feet
- Dimensions: 13 X 12
Dining room
- Features: Flooring - HardWood
- Level: Main
- Area: 156 Square Feet
- Dimensions: 13 x 12
Family room
- Features: Cathedral/Vaulted Ceiling, Fireplace - Gas
- Level: Main
- Area: 288 Square Feet
- Dimensions: 18 X 16
Foyer
- Features: Flooring - HardWood
- Level: Main
- Area: 99 Square Feet
- Dimensions: 11 x 9
Kitchen
- Features: Kitchen - Gas Cooking, Pantry, Flooring - Luxury Vinyl Tile, Eat-in Kitchen, Kitchen Island
- Level: Main
- Area: 220 Square Feet
- Dimensions: 18 X 15
Living room
- Level: Main
- Area: 121 Square Feet
- Dimensions: 13 X 12
Heating
- Forced Air, Natural Gas
Cooling
- Central Air, Electric
Appliances
- Included: Built-In Range, Self Cleaning Oven, Dishwasher, Microwave, Dryer, Oven, Oven/Range - Gas, Refrigerator, Cooktop, Washer, Water Heater, Gas Water Heater
- Laundry: Main Level
Features
- Primary Bath(s), Butlers Pantry, Bathroom - Stall Shower, Soaking Tub, Bathroom - Tub Shower, Bathroom - Walk-In Shower, Ceiling Fan(s), Combination Kitchen/Living, Dining Area, Entry Level Bedroom, Family Room Off Kitchen, Open Floorplan, Formal/Separate Dining Room, Kitchen Island, Pantry, Walk-In Closet(s), Cathedral Ceiling(s), 9'+ Ceilings
- Flooring: Wood, Carpet, Vinyl, Tile/Brick
- Doors: Storm Door(s), Sliding Glass
- Windows: Replacement, Storm Window(s)
- Has basement: No
- Number of fireplaces: 1
Interior area
- Total structure area: 2,011
- Total interior livable area: 2,011 sqft
- Finished area above ground: 2,011
- Finished area below ground: 0
Property
Parking
- Total spaces: 4
- Parking features: Inside Entrance, Oversized, Driveway, Attached
- Attached garage spaces: 2
- Uncovered spaces: 2
Accessibility
- Accessibility features: Mobility Improvements
Features
- Levels: One
- Stories: 1
- Patio & porch: Patio, Porch
- Exterior features: Sidewalks, Street Lights, Tennis Court(s), Lawn Sprinkler, Lighting, Underground Lawn Sprinkler
- Pool features: Community
- Has spa: Yes
- Spa features: Hot Tub
- Has view: Yes
- View description: Trees/Woods
Lot
- Size: 6,591 Square Feet
- Features: Open Lot
Details
- Additional structures: Above Grade, Below Grade
- Parcel number: 090210000029
- Zoning: PRDA
- Special conditions: Standard
Construction
Type & style
- Home type: SingleFamily
- Architectural style: Colonial,Contemporary
- Property subtype: Single Family Residence
Materials
- Vinyl Siding
- Foundation: Slab
- Roof: Pitched,Shingle
Condition
- Excellent,Very Good,Good,Average
- New construction: No
- Year built: 2004
Details
- Builder model: NAVESINK II
- Builder name: PULTE
Utilities & green energy
- Electric: 100 Amp Service
- Sewer: Public Sewer
- Water: Public
- Utilities for property: Cable Connected
Community & HOA
Community
- Features: Pool
- Security: Security System, Fire Sprinkler System
- Senior community: Yes
- Subdivision: Newtons Landing
HOA
- Has HOA: Yes
- Amenities included: Pool, Tennis Court(s), Clubhouse
- Services included: Pool(s), Common Area Maintenance, Maintenance Grounds, Snow Removal, Health Club, All Ground Fee, Management
- HOA fee: $160 monthly
- HOA name: TRADITIONS AT NEWTON'S LANDING CORNER PROPERTY MAN
Location
- Region: Delanco
- Municipality: DELANCO TWP
Financial & listing details
- Price per square foot: $249/sqft
- Tax assessed value: $237,700
- Annual tax amount: $8,361
- Date on market: 10/18/2025
- Listing agreement: Exclusive Right To Sell
- Listing terms: Cash,Conventional,FHA,VA Loan
- Inclusions: All Appliances In "as Is Condition"
- Exclusions: Personal Property
- Ownership: Fee Simple