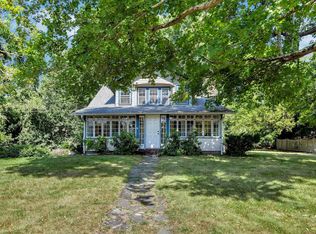Sold for $630,000 on 11/20/25
$630,000
29 Phinneys Ln, Barnstable, MA 02630
3beds
1,792sqft
Single Family Residence
Built in 1920
0.5 Acres Lot
$-- Zestimate®
$352/sqft
$-- Estimated rent
Home value
Not available
Estimated sales range
Not available
Not available
Zestimate® history
Loading...
Owner options
Explore your selling options
What's special
Tucked away on a ½ acre lot across from Mothers Park, this charming 1920s bungalow offers a rare opportunity to live in one of Centerville's more desirable locations. This home puts you moments from the shops along Route 28, beloved Four Seas Ice Cream, and the sandy shores of Craigville Beach. Step inside and discover a bright, expansive living room with a cozy fireplace. On warmer days, the porch is the perfect spot to enjoy a refreshing breeze and a quiet moment. The home features wood floors throughout most rooms, and offers the potential for single-floor living, with the home office and full bath. Upstairs, you'll find 3 bedrooms, incl a primary suite w/private bath. The formal dining room provides a wonderful space for intimate meals or lively game nights. Outside, the back deck offers privacy for relaxing & savoring the quiet, lazy days that define Cape Cod living. Full basement and efficient gas heat. This enchanting home needs some updates and is ready for it's next chapter!
Zillow last checked: 8 hours ago
Listing updated: November 20, 2025 at 06:53am
Listed by:
Kathleen Fuller 508-360-2243,
Keller Williams Realty 508-534-7200,
Ian Kroshus 508-375-5206
Bought with:
Sofia T. Naoom
Coastal Point Properties LLC
Source: MLS PIN,MLS#: 73418339
Facts & features
Interior
Bedrooms & bathrooms
- Bedrooms: 3
- Bathrooms: 3
- Full bathrooms: 3
Primary bedroom
- Features: Bathroom - Full, Closet, Flooring - Wood
- Level: Second
- Area: 229.68
- Dimensions: 17.4 x 13.2
Bedroom 2
- Features: Closet, Flooring - Wood
- Level: Second
- Area: 175.84
- Dimensions: 11.2 x 15.7
Bedroom 3
- Features: Closet, Flooring - Wood
- Level: Second
- Area: 125.6
- Dimensions: 8 x 15.7
Primary bathroom
- Features: Yes
Dining room
- Features: Flooring - Wood
- Level: First
- Area: 188.76
- Dimensions: 14.3 x 13.2
Kitchen
- Features: Flooring - Vinyl, Dining Area, Exterior Access
- Level: First
- Area: 209.88
- Dimensions: 15.9 x 13.2
Living room
- Features: Flooring - Wood
- Level: First
- Area: 365.75
- Dimensions: 27.5 x 13.3
Office
- Features: Closet, Flooring - Wood
- Level: First
- Area: 147.84
- Dimensions: 11.2 x 13.2
Heating
- Baseboard, Natural Gas
Cooling
- None
Appliances
- Laundry: In Basement, Electric Dryer Hookup, Washer Hookup
Features
- Closet, Home Office, Mud Room
- Flooring: Wood, Tile, Vinyl, Flooring - Wood
- Basement: Full,Interior Entry,Bulkhead
- Number of fireplaces: 1
- Fireplace features: Living Room
Interior area
- Total structure area: 1,792
- Total interior livable area: 1,792 sqft
- Finished area above ground: 1,792
Property
Parking
- Total spaces: 3
- Parking features: Off Street
- Uncovered spaces: 3
Features
- Patio & porch: Porch - Enclosed, Deck - Wood
- Exterior features: Porch - Enclosed, Deck - Wood, Rain Gutters, Storage
- Waterfront features: Ocean, 1 to 2 Mile To Beach, Beach Ownership(Public)
Lot
- Size: 0.50 Acres
- Features: Cleared, Gentle Sloping, Level
Details
- Parcel number: M:209 L:049,2207551
- Zoning: RD-1;R
Construction
Type & style
- Home type: SingleFamily
- Architectural style: Bungalow
- Property subtype: Single Family Residence
Materials
- Frame
- Foundation: Concrete Perimeter
- Roof: Shingle
Condition
- Year built: 1920
Utilities & green energy
- Electric: 110 Volts, Circuit Breakers
- Sewer: Private Sewer
- Water: Public
- Utilities for property: for Electric Range, for Electric Dryer, Washer Hookup
Community & neighborhood
Community
- Community features: Shopping, Park, Conservation Area, House of Worship, Private School, Public School
Location
- Region: Barnstable
Price history
| Date | Event | Price |
|---|---|---|
| 11/20/2025 | Sold | $630,000-3.1%$352/sqft |
Source: MLS PIN #73418339 | ||
| 9/10/2025 | Price change | $650,000-3.7%$363/sqft |
Source: MLS PIN #73418339 | ||
| 8/14/2025 | Listed for sale | $675,000$377/sqft |
Source: MLS PIN #73418339 | ||
Public tax history
Tax history is unavailable.
Neighborhood: Centerville
Nearby schools
GreatSchools rating
- 7/10Centerville ElementaryGrades: K-3Distance: 0.7 mi
- 4/10Barnstable High SchoolGrades: 8-12Distance: 1.2 mi
- 5/10Barnstable Intermediate SchoolGrades: 6-7Distance: 1.3 mi
Schools provided by the listing agent
- Elementary: Centerville Elem
- Middle: Barnstable Inter
- High: Barnstable Hs
Source: MLS PIN. This data may not be complete. We recommend contacting the local school district to confirm school assignments for this home.

Get pre-qualified for a loan
At Zillow Home Loans, we can pre-qualify you in as little as 5 minutes with no impact to your credit score.An equal housing lender. NMLS #10287.
