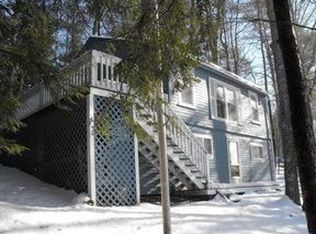Closed
$1,300,000
29 Pinecroft Road, Harrison, ME 04040
3beds
2,274sqft
Single Family Residence
Built in 2019
1.13 Acres Lot
$1,313,800 Zestimate®
$572/sqft
$3,938 Estimated rent
Home value
$1,313,800
$1.22M - $1.41M
$3,938/mo
Zestimate® history
Loading...
Owner options
Explore your selling options
What's special
This custom built, year-round, home is located in a desirable waterfront neighborhood on Long Lake. The waterfront offers panoramic views of the lake, a private dock for your boat and additional water toys, as well as plenty of space for entertaining and relaxing while watching the sun set. The move-in ready house sits @ 250 feet from the waterfront and offers a classic covered front porch and 3 floors of custom-built features including an entry mudroom. The open concept first floor with 9' ceilings offers a kitchen with a professional range, microwave drawer and granite counter tops as well as a dining area, a half bathroom with laundry and a living area with a gas fireplace with stone surround. The second level offers 2 bedrooms a full bathroom and a primary suite with a double vanity and a large tiled walk-in shower with dual shower heads.
The walk out basement offers a 9' pine ceiling, a pellet stove and multiple built-ins for storage. The property also offers a 2-car garage with a finished area above for overflow guests to stay after enjoying the upper and lower rear decks overlooking a private back yard with fire pit.
Zillow last checked: 8 hours ago
Listing updated: October 25, 2025 at 03:29pm
Listed by:
Century 21 North East
Bought with:
F.O. Bailey Real Estate
Source: Maine Listings,MLS#: 1633339
Facts & features
Interior
Bedrooms & bathrooms
- Bedrooms: 3
- Bathrooms: 4
- Full bathrooms: 3
- 1/2 bathrooms: 1
Bedroom 1
- Level: Second
Bedroom 2
- Level: Second
Bedroom 3
- Features: Double Vanity, Full Bath
- Level: Second
Family room
- Level: Basement
Kitchen
- Level: First
Laundry
- Level: First
Living room
- Level: First
Other
- Level: Upper
Heating
- Baseboard, Other, Pellet Stove
Cooling
- None
Appliances
- Included: Cooktop, Dishwasher, Dryer, Microwave, Gas Range, Refrigerator, Washer
Features
- Attic, Bathtub, Pantry, Shower, Primary Bedroom w/Bath
- Flooring: Ceramic Tile, Hardwood, Luxury Vinyl
- Windows: Double Pane Windows
- Basement: Interior Entry,Daylight,Finished,Full
- Number of fireplaces: 1
Interior area
- Total structure area: 2,274
- Total interior livable area: 2,274 sqft
- Finished area above ground: 1,674
- Finished area below ground: 600
Property
Parking
- Total spaces: 2
- Parking features: Paved, 1 - 4 Spaces, On Site, Garage Door Opener, Storage
- Garage spaces: 2
Features
- Patio & porch: Deck, Porch
- Body of water: Long Lake
- Frontage length: Waterfrontage: 40,Waterfrontage Owned: 40
Lot
- Size: 1.13 Acres
- Features: Near Golf Course, Near Public Beach, Near Shopping, Rolling Slope, Landscaped, Wooded
Details
- Additional structures: Outbuilding
- Parcel number: HRRSM33L0058
- Zoning: Residential
Construction
Type & style
- Home type: SingleFamily
- Architectural style: Colonial
- Property subtype: Single Family Residence
Materials
- Wood Frame, Vinyl Siding
- Roof: Shingle
Condition
- Year built: 2019
Utilities & green energy
- Electric: Circuit Breakers, Generator Hookup
- Sewer: Private Sewer, Septic Design Available
- Water: Private, Well
Community & neighborhood
Location
- Region: Harrison
HOA & financial
HOA
- Has HOA: Yes
- HOA fee: $500 annually
Other
Other facts
- Road surface type: Gravel
Price history
| Date | Event | Price |
|---|---|---|
| 10/22/2025 | Sold | $1,300,000$572/sqft |
Source: | ||
| 9/14/2025 | Pending sale | $1,300,000$572/sqft |
Source: | ||
| 8/20/2025 | Price change | $1,300,000-3.7%$572/sqft |
Source: | ||
| 8/15/2025 | Price change | $1,350,000-3.5%$594/sqft |
Source: | ||
| 8/6/2025 | Listed for sale | $1,399,000+323.9%$615/sqft |
Source: | ||
Public tax history
| Year | Property taxes | Tax assessment |
|---|---|---|
| 2024 | $4,852 +6.6% | $630,100 +79.3% |
| 2023 | $4,552 +8.8% | $351,500 |
| 2022 | $4,183 +55.3% | $351,500 +55.3% |
Find assessor info on the county website
Neighborhood: 04040
Nearby schools
GreatSchools rating
- 3/10Harrison Elementary SchoolGrades: 3-6Distance: 0.2 mi
- 2/10Oxford Hills Middle SchoolGrades: 7-8Distance: 12.2 mi
- 3/10Oxford Hills Comprehensive High SchoolGrades: 9-12Distance: 11.4 mi
Get pre-qualified for a loan
At Zillow Home Loans, we can pre-qualify you in as little as 5 minutes with no impact to your credit score.An equal housing lender. NMLS #10287.
