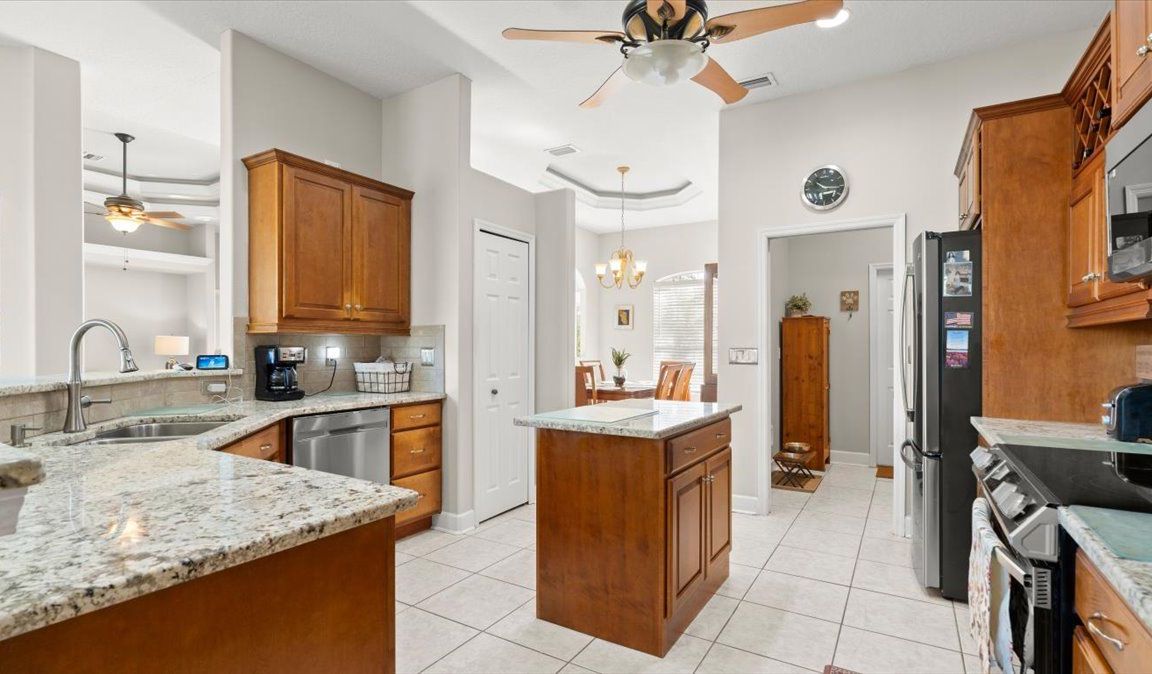
ActivePrice cut: $20K (9/23)
$529,000
4beds
2,414sqft
29 Promenade At Lionspaw, Daytona Beach, FL 32124
4beds
2,414sqft
Single family residence, residential
Built in 2006
0.82 Acres
2 Attached garage spaces
$219 price/sqft
$142 monthly HOA fee
What's special
Abundance of natural lightBreathtaking golf course viewsCeiling fansLuxurious soaking spa tubTray ceilingsSeparate walk-in showerExpansive tiled covered patio
Nestled in the desirable LPGA community, this stunning 4-bedroom, 3-bathroom single-family home offers the perfect blend of elegance and comfort. Situated on a larger lot, the property boasts breathtaking golf course views and an abundance of natural light throughout. Step inside to discover tray ceilings that add depth and sophistication to ...
- 244 days |
- 601 |
- 20 |
Source: DBAMLS,MLS#: 1210043
Travel times
Kitchen
Family Room
Primary Bedroom
Zillow last checked: 7 hours ago
Listing updated: September 23, 2025 at 07:48am
Listed by:
Mike Gagliardi 386-245-9258,
RE/MAX Signature
Source: DBAMLS,MLS#: 1210043
Facts & features
Interior
Bedrooms & bathrooms
- Bedrooms: 4
- Bathrooms: 3
- Full bathrooms: 2
- 1/2 bathrooms: 1
Bedroom 1
- Level: Main
- Area: 225 Square Feet
- Dimensions: 15.00 x 15.00
Bedroom 2
- Level: Main
- Area: 121 Square Feet
- Dimensions: 11.00 x 11.00
Bedroom 3
- Level: Main
- Area: 143 Square Feet
- Dimensions: 13.00 x 11.00
Bedroom 4
- Level: Main
- Area: 108 Square Feet
- Dimensions: 12.00 x 9.00
Dining room
- Level: Main
- Area: 117 Square Feet
- Dimensions: 13.00 x 9.00
Kitchen
- Level: Main
- Area: 169 Square Feet
- Dimensions: 13.00 x 13.00
Laundry
- Level: Main
- Area: 56 Square Feet
- Dimensions: 7.00 x 8.00
Heating
- Central, Electric
Cooling
- Central Air, Electric
Appliances
- Included: Refrigerator, Microwave, Electric Range, Dishwasher, Convection Oven
Features
- Ceiling Fan(s), Eat-in Kitchen, Entrance Foyer, His and Hers Closets, Kitchen Island, Open Floorplan, Pantry, Primary Bathroom -Tub with Separate Shower, Split Bedrooms, Vaulted Ceiling(s), Walk-In Closet(s)
- Flooring: Carpet, Tile
Interior area
- Total structure area: 3,161
- Total interior livable area: 2,414 sqft
Property
Parking
- Total spaces: 2
- Parking features: Attached, Covered, Garage
- Attached garage spaces: 2
Features
- Levels: One
- Stories: 1
- Patio & porch: Covered, Rear Porch
- Spa features: Community
- Has view: Yes
- View description: Golf Course, Trees/Woods, Water
- Has water view: Yes
- Water view: Water
Lot
- Size: 0.82 Acres
- Dimensions: 180 x 199
- Features: Irregular Lot, On Golf Course
Details
- Parcel number: 521609000120
Construction
Type & style
- Home type: SingleFamily
- Property subtype: Single Family Residence, Residential
Materials
- Block, Concrete, Stucco
- Foundation: Slab
- Roof: Shingle
Condition
- New construction: No
- Year built: 2006
Utilities & green energy
- Sewer: Public Sewer
- Water: Public
- Utilities for property: Electricity Available, Sewer Available, Water Available
Community & HOA
Community
- Subdivision: Lpga
HOA
- Has HOA: Yes
- Amenities included: Clubhouse, Golf Course, Jogging Path, Maintenance Grounds, Pool
- Services included: Maintenance Grounds
- HOA fee: $72 monthly
- HOA name: LPGA
- Second HOA fee: $210 quarterly
Location
- Region: Daytona Beach
Financial & listing details
- Price per square foot: $219/sqft
- Tax assessed value: $511,223
- Annual tax amount: $3,896
- Date on market: 2/28/2025
- Listing terms: Cash,Conventional,FHA,VA Loan
- Electric utility on property: Yes
- Road surface type: Asphalt