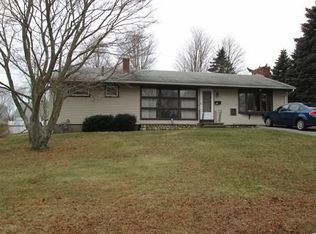Sold for $455,000
$455,000
29 Ralph Chapman Rd, Swansea, MA 02777
2beds
1,484sqft
Single Family Residence
Built in 1954
0.27 Acres Lot
$484,900 Zestimate®
$307/sqft
$2,335 Estimated rent
Home value
$484,900
$432,000 - $543,000
$2,335/mo
Zestimate® history
Loading...
Owner options
Explore your selling options
What's special
Welcome to 29 Ralph Chapman Road! Step inside to discover a bright and airy floor plan designed for comfortable daily living. The living room includes large windows that fill the space with natural light, complemented by elegant hardwood floors and a welcoming fireplace. The kitchen is a chefs dream, featuring stainless steel appliances and ample cabinet and counter space, perfectly equipped to meet your cooking needs with style and functionality home includes an oversized bedroom that easily fits a king-sized bed, ensuring plenty of space for rest and relaxation. The finished basement provides the versatility of a home office, media room, or playroom, allowing you to customize the space to suit your lifestyle. Outside, enjoy picturesque water views from the deck, creating a delightful ambiance for dining and relaxation. Located in a quiet neighborhood on a dead end street , it offers a peaceful atmosphere ideal for unwinding after a busy day. Subject to suitable housing
Zillow last checked: 8 hours ago
Listing updated: August 08, 2024 at 10:12am
Listed by:
Dawn Mercer 774-488-8654,
Keller Williams South Watuppa 508-677-3233
Bought with:
Courtney Ponte
Marble House Realty, Inc.
Source: MLS PIN,MLS#: 73256926
Facts & features
Interior
Bedrooms & bathrooms
- Bedrooms: 2
- Bathrooms: 1
- Full bathrooms: 1
Primary bedroom
- Level: First
Bedroom 2
- Level: First
Bathroom 1
- Level: First
Family room
- Level: Basement
Kitchen
- Level: First
Living room
- Level: First
Heating
- Baseboard, Heat Pump, Natural Gas
Cooling
- Ductless
Appliances
- Included: Gas Water Heater, Oven, Dishwasher, Microwave, Range, Refrigerator
- Laundry: First Floor
Features
- Flooring: Tile, Hardwood
- Doors: Insulated Doors
- Windows: Insulated Windows
- Basement: Full,Finished,Walk-Out Access,Interior Entry
- Number of fireplaces: 1
Interior area
- Total structure area: 1,484
- Total interior livable area: 1,484 sqft
Property
Parking
- Total spaces: 4
- Parking features: Detached, Workshop in Garage, Garage Faces Side, Paved Drive, Paved
- Garage spaces: 1
- Uncovered spaces: 3
Features
- Patio & porch: Porch, Deck - Wood
- Exterior features: Porch, Deck - Wood, Storage
- Has view: Yes
- View description: Water, River
- Has water view: Yes
- Water view: River,Water
- Waterfront features: Bay, 1 to 2 Mile To Beach, Beach Ownership(Private)
Lot
- Size: 0.27 Acres
Details
- Parcel number: M:054.0 B:0033 L:00000,3611803
- Zoning: R1
Construction
Type & style
- Home type: SingleFamily
- Architectural style: Ranch
- Property subtype: Single Family Residence
Materials
- Frame
- Foundation: Concrete Perimeter
- Roof: Shingle
Condition
- Year built: 1954
Utilities & green energy
- Electric: Circuit Breakers
- Sewer: Private Sewer
- Water: Public
- Utilities for property: for Gas Range
Green energy
- Energy efficient items: Thermostat
Community & neighborhood
Community
- Community features: Shopping, Golf, Highway Access, House of Worship, Marina, Public School
Location
- Region: Swansea
Price history
| Date | Event | Price |
|---|---|---|
| 8/8/2024 | Sold | $455,000+14%$307/sqft |
Source: MLS PIN #73256926 Report a problem | ||
| 7/3/2024 | Contingent | $399,000$269/sqft |
Source: MLS PIN #73256926 Report a problem | ||
| 6/25/2024 | Listed for sale | $399,000+45.1%$269/sqft |
Source: MLS PIN #73256926 Report a problem | ||
| 6/15/2018 | Sold | $275,000-8%$185/sqft |
Source: Public Record Report a problem | ||
| 4/12/2018 | Listed for sale | $299,000+0.2%$201/sqft |
Source: Salt Marsh Realty Group #72308057 Report a problem | ||
Public tax history
| Year | Property taxes | Tax assessment |
|---|---|---|
| 2025 | $4,685 +1.2% | $393,000 +1.8% |
| 2024 | $4,628 +8.2% | $386,000 +18.4% |
| 2023 | $4,279 -1.7% | $325,900 +7.7% |
Find assessor info on the county website
Neighborhood: 02777
Nearby schools
GreatSchools rating
- NAGardner Elementary SchoolGrades: K-2Distance: 0.8 mi
- 6/10Joseph Case Jr High SchoolGrades: 6-8Distance: 1.1 mi
- 5/10Joseph Case High SchoolGrades: 9-12Distance: 1.4 mi
Schools provided by the listing agent
- Middle: Case Jr High
- High: Case High
Source: MLS PIN. This data may not be complete. We recommend contacting the local school district to confirm school assignments for this home.
Get a cash offer in 3 minutes
Find out how much your home could sell for in as little as 3 minutes with a no-obligation cash offer.
Estimated market value$484,900
Get a cash offer in 3 minutes
Find out how much your home could sell for in as little as 3 minutes with a no-obligation cash offer.
Estimated market value
$484,900
