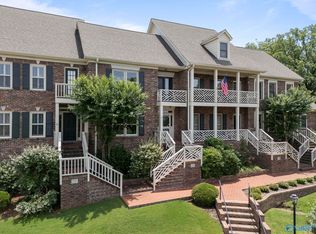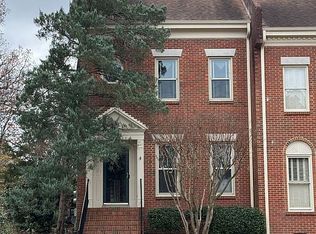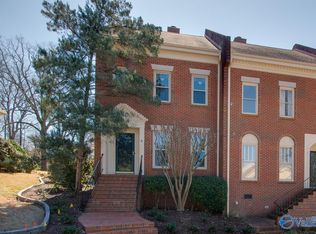Sold for $470,700 on 03/22/24
$470,700
29 Revere Way, Huntsville, AL 35801
3beds
1,958sqft
Townhouse
Built in 1989
-- sqft lot
$471,200 Zestimate®
$240/sqft
$1,984 Estimated rent
Home value
$471,200
$438,000 - $504,000
$1,984/mo
Zestimate® history
Loading...
Owner options
Explore your selling options
What's special
Indulge in luxury with this renovated townhome in Huntsville's Cedarhurst gated community. Enjoy sunset views and glimpses of the Saturn V Rocket from your balcony. The kitchen dazzles with Imperial Danby marble countertops and a ZLINE oversized range. The main suite features a Carrera marble bathroom and courtyard access. Discover a new stone courtyard patio and garden oasis, with added luxuries like a built-in bar and upgraded laundry space. Upstairs offers room for an office and guest accommodations. Neighborhood amenities include a clubhouse, pool, tennis courts, and security, ensuring a carefree lifestyle. Don't miss out on this exquisite opportunity!
Zillow last checked: 8 hours ago
Listing updated: March 26, 2024 at 09:43am
Listed by:
Brandon Taylor 256-617-3975,
Capstone Realty
Bought with:
Julie Lockwood, 42893
Van Valkenburgh & Wilkinson Pr
Source: ValleyMLS,MLS#: 21853464
Facts & features
Interior
Bedrooms & bathrooms
- Bedrooms: 3
- Bathrooms: 2
- Full bathrooms: 1
- 3/4 bathrooms: 1
Primary bedroom
- Features: 9’ Ceiling, Crown Molding, Recessed Lighting, Smooth Ceiling, Wood Floor
- Level: First
- Area: 180
- Dimensions: 12 x 15
Bedroom 2
- Features: 9’ Ceiling, Wood Floor
- Level: Second
- Area: 322
- Dimensions: 14 x 23
Bedroom 3
- Features: 9’ Ceiling, Wood Floor
- Level: First
- Area: 154
- Dimensions: 11 x 14
Dining room
- Features: 9’ Ceiling, Crown Molding, Chair Rail, Recessed Lighting, Smooth Ceiling, Built-in Features
- Level: First
- Area: 110
- Dimensions: 10 x 11
Kitchen
- Features: 9’ Ceiling, Crown Molding, Marble, Recessed Lighting, Smooth Ceiling, Wood Floor, Built-in Features
- Level: First
- Area: 168
- Dimensions: 8 x 21
Living room
- Features: 9’ Ceiling, Ceiling Fan(s), Crown Molding, Fireplace, Smooth Ceiling, Wood Floor
- Level: First
- Area: 255
- Dimensions: 15 x 17
Laundry room
- Features: 9’ Ceiling, Built-in Features
- Level: First
- Area: 30
- Dimensions: 6 x 5
Heating
- Central 2, Electric, Natural Gas
Cooling
- Central 2
Appliances
- Included: Range, Dishwasher, Ice Maker, Disposal, Gas Cooktop
Features
- Basement: Crawl Space
- Number of fireplaces: 1
- Fireplace features: Gas Log, One
Interior area
- Total interior livable area: 1,958 sqft
Property
Features
- Levels: Two
- Stories: 2
Details
- Parcel number: 1803072006055.002
Construction
Type & style
- Home type: Townhouse
- Architectural style: Traditional
- Property subtype: Townhouse
Condition
- New construction: No
- Year built: 1989
Utilities & green energy
- Sewer: Public Sewer
- Water: Public
Community & neighborhood
Community
- Community features: Gated
Location
- Region: Huntsville
- Subdivision: Cedarhurst Condo
HOA & financial
HOA
- Has HOA: Yes
- HOA fee: $475 monthly
- Amenities included: Clubhouse, Common Grounds, Tennis Court(s)
- Services included: Maintenance Structure, Maintenance Grounds
- Association name: Cedarhurst Homeowner Association
Other
Other facts
- Listing agreement: Agency
Price history
| Date | Event | Price |
|---|---|---|
| 3/22/2024 | Sold | $470,700-0.9%$240/sqft |
Source: | ||
| 2/18/2024 | Pending sale | $475,000$243/sqft |
Source: | ||
| 2/16/2024 | Listed for sale | $475,000+1.3%$243/sqft |
Source: | ||
| 3/3/2022 | Sold | $469,000$240/sqft |
Source: | ||
| 2/10/2022 | Contingent | $469,000$240/sqft |
Source: | ||
Public tax history
| Year | Property taxes | Tax assessment |
|---|---|---|
| 2024 | $2,092 +3.5% | $41,040 +3.4% |
| 2023 | $2,022 -34.4% | $39,680 -25.3% |
| 2022 | $3,081 +128.9% | $53,120 +100% |
Find assessor info on the county website
Neighborhood: Cedarhurst
Nearby schools
GreatSchools rating
- 9/10Jones Valley Elementary SchoolGrades: PK-6Distance: 1 mi
- 5/10Huntsville Junior High SchoolGrades: 6-8Distance: 1.3 mi
- 8/10Huntsville High SchoolGrades: 9-12Distance: 1.1 mi
Schools provided by the listing agent
- Elementary: Jones Valley
- Middle: Huntsville
- High: Huntsville
Source: ValleyMLS. This data may not be complete. We recommend contacting the local school district to confirm school assignments for this home.

Get pre-qualified for a loan
At Zillow Home Loans, we can pre-qualify you in as little as 5 minutes with no impact to your credit score.An equal housing lender. NMLS #10287.
Sell for more on Zillow
Get a free Zillow Showcase℠ listing and you could sell for .
$471,200
2% more+ $9,424
With Zillow Showcase(estimated)
$480,624

