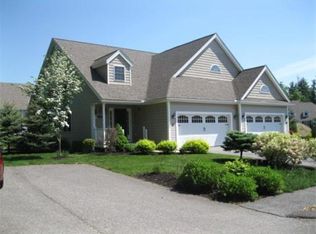Immaculate Stone Farm Condominium! Nice Location overlooking Wooded Backyard from Spacious Deck and Sunroom! Formal Living Room offers Cathedral Ceiling, Hardwood Flooring and a Gas Fireplace! The Open Concept Kitchen and Dining Area has an Abundance of Cabinets, Granite Counters, Hardwood Floors and a Breakfast Bar. The Light and Bright Sunroom with Vaulted Ceiling is a Favorite Amenity at Stone Farm! Master Suite with Triple Windows overlooking the private yard, 2 Double Closets and a Private Bath! Second full bath with 4' Shower and Bead Board Wainscoting! Main Level Laundry! Full, unfinished basement with generous ceiling height offers expansion potential! Economical Propane Gas Heat & Hot Water! 1 Car Attached Garage! Luxury Living at Lunenburg's Premier 55+ Development! Pride of Ownership!
This property is off market, which means it's not currently listed for sale or rent on Zillow. This may be different from what's available on other websites or public sources.
