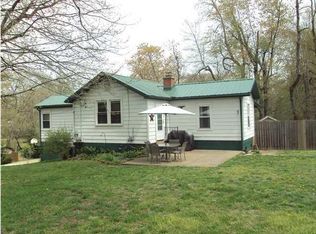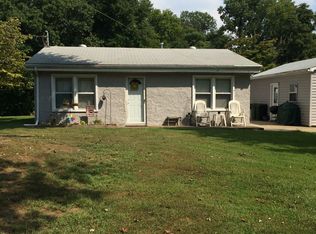Come see this potential 5-bed, 2.5-bath brick ranch with a partially finished basement, in-ground pool, superb location, and updates throughout. Through the large living room with newer wood laminate floors is the kitchen with its own eat-in area and ample cabinetry. The formal dining area is open to the kitchen and sunken family room and has gorgeous views of the backyard and woods beyond. The 23-ft long family room shares the brick accent wall with the dining area and a floor-to-ceiling focal-point fireplace that's been remodeled to function as a supplemental heating source for the home for extra value. Patio doors from the family room open to the backyard and pool area for the perfect entertainment space. Down the hallway are two bedrooms, the remodeled hall bath, and the master suite with its own half bath. In the partially finished basement are two more potential bedrooms and two generous storage rooms that could be finished out for additional finished square footage. The full bath with a walk-in shower completes the lower level. Outside is a private oasis, made possible by the location of the home set back behind the surrounding houses. The 20,000 gallon in-ground fiberglass pool is carefully maintained and ready for summer fun. Per owner: HVAC system 5 years old with a whole house humidifier, replacement windows throughout, pull-down attic storage, new flooring throughout, TSF maintained septic and Aquacare maintained pool. Sale includes: range/oven; dishwasher; microwave; washer; dryer; disposal; and refrigerator.
This property is off market, which means it's not currently listed for sale or rent on Zillow. This may be different from what's available on other websites or public sources.

