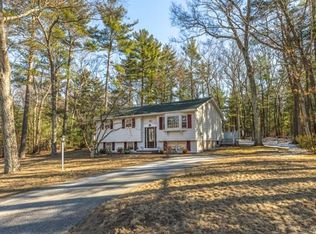Sold for $591,000
$591,000
29 Russet Rd, Billerica, MA 01821
3beds
1,214sqft
Single Family Residence
Built in 1967
0.69 Acres Lot
$595,600 Zestimate®
$487/sqft
$3,489 Estimated rent
Home value
$595,600
$554,000 - $643,000
$3,489/mo
Zestimate® history
Loading...
Owner options
Explore your selling options
What's special
Picture the ease of one-level living in this charming ranch home on a spacious lot in a desirable Billerica neighborhood. Addition features a remodeled Kitchen with a peninsula with seating plus an island for prepping your favorite meals. The attached garage also features a 2nd floor for a potential ADU. A deck off the kitchen with an additional larger deck below with a hot tub and cabana, just asking for your imagination. Let’s not forget the partially finished basement with a built-in bar area. Imagine mornings spent sipping coffee by the kitchen peninsula, sunlight streaming in, and evenings unwinding in the inviting hot tub as the sun sets beyond the treetops. The home’s flexible layout ensures both privacy and togetherness—whether you’re seeking a quiet corner to work from home or space to entertain a crowd. Located close to parks, schools, and commuter routes, this property is a rare blend of comfort, convenience, and possibility—ready to welcome its next chapter.
Zillow last checked: 8 hours ago
Listing updated: September 19, 2025 at 11:27am
Listed by:
Elizabeth Pacini 508-326-4309,
Black Door Realty Group, LLC 508-326-4309,
Elizabeth Pacini 508-326-4309
Bought with:
Mark Morreale
RE/MAX Triumph Realty
Source: MLS PIN,MLS#: 73417897
Facts & features
Interior
Bedrooms & bathrooms
- Bedrooms: 3
- Bathrooms: 1
- Full bathrooms: 1
Primary bedroom
- Features: Flooring - Hardwood
- Level: First
Bedroom 2
- Features: Flooring - Hardwood
- Level: First
Bedroom 3
- Features: Flooring - Hardwood
- Level: First
Bathroom 1
- Features: Bathroom - Full, Bathroom - With Tub & Shower, Flooring - Stone/Ceramic Tile
- Level: First
Dining room
- Features: Closet/Cabinets - Custom Built, Flooring - Laminate
- Level: First
Kitchen
- Features: Flooring - Laminate, Dining Area, Pantry, Kitchen Island, Exterior Access, Open Floorplan, Remodeled, Peninsula
- Level: First
Living room
- Features: Closet/Cabinets - Custom Built, Flooring - Hardwood, Window(s) - Bay/Bow/Box
- Level: First
Heating
- Forced Air, Natural Gas
Cooling
- Central Air, Wall Unit(s)
Appliances
- Included: Gas Water Heater, Water Heater, ENERGY STAR Qualified Refrigerator, ENERGY STAR Qualified Dryer, ENERGY STAR Qualified Dishwasher, ENERGY STAR Qualified Washer, Range, Plumbed For Ice Maker
- Laundry: In Basement, Electric Dryer Hookup, Washer Hookup
Features
- Bonus Room, Walk-up Attic
- Flooring: Tile, Hardwood, Vinyl / VCT, Flooring - Wall to Wall Carpet
- Doors: Storm Door(s)
- Windows: Insulated Windows, Storm Window(s)
- Basement: Full,Partially Finished,Bulkhead
- Number of fireplaces: 1
- Fireplace features: Living Room
Interior area
- Total structure area: 1,214
- Total interior livable area: 1,214 sqft
- Finished area above ground: 1,214
- Finished area below ground: 500
Property
Parking
- Total spaces: 4
- Parking features: Attached, Garage Door Opener, Storage, Workshop in Garage, Garage Faces Side, Paved Drive, Paved
- Attached garage spaces: 2
- Uncovered spaces: 2
Features
- Patio & porch: Deck - Wood
- Exterior features: Deck - Wood, Storage
Lot
- Size: 0.69 Acres
- Features: Wooded
Details
- Parcel number: M:0053 B:0051 L:0,371096
- Zoning: 3
Construction
Type & style
- Home type: SingleFamily
- Architectural style: Ranch
- Property subtype: Single Family Residence
Materials
- Frame
- Foundation: Concrete Perimeter
- Roof: Shingle
Condition
- Year built: 1967
Utilities & green energy
- Electric: Generator, 200+ Amp Service, Generator Connection
- Sewer: Public Sewer
- Water: Public
- Utilities for property: for Gas Range, for Electric Dryer, Washer Hookup, Icemaker Connection, Generator Connection
Community & neighborhood
Community
- Community features: Public Transportation, Shopping, Park, Walk/Jog Trails, Golf, Medical Facility, Laundromat, Bike Path, Conservation Area, Highway Access, House of Worship, Public School, T-Station
Location
- Region: Billerica
Other
Other facts
- Road surface type: Paved
Price history
| Date | Event | Price |
|---|---|---|
| 9/19/2025 | Sold | $591,000-0.7%$487/sqft |
Source: MLS PIN #73417897 Report a problem | ||
| 8/20/2025 | Contingent | $594,900$490/sqft |
Source: MLS PIN #73417897 Report a problem | ||
| 8/14/2025 | Listed for sale | $594,900$490/sqft |
Source: MLS PIN #73417897 Report a problem | ||
Public tax history
| Year | Property taxes | Tax assessment |
|---|---|---|
| 2025 | $6,141 +5.1% | $540,100 +4.3% |
| 2024 | $5,844 +1.4% | $517,600 +6.6% |
| 2023 | $5,763 +8.5% | $485,500 +15.5% |
Find assessor info on the county website
Neighborhood: 01821
Nearby schools
GreatSchools rating
- 7/10John F. Kennedy SchoolGrades: K-4Distance: 0.6 mi
- 7/10Locke Middle SchoolGrades: 5-7Distance: 0.7 mi
- 5/10Billerica Memorial High SchoolGrades: PK,8-12Distance: 1.9 mi
Get a cash offer in 3 minutes
Find out how much your home could sell for in as little as 3 minutes with a no-obligation cash offer.
Estimated market value$595,600
Get a cash offer in 3 minutes
Find out how much your home could sell for in as little as 3 minutes with a no-obligation cash offer.
Estimated market value
$595,600
