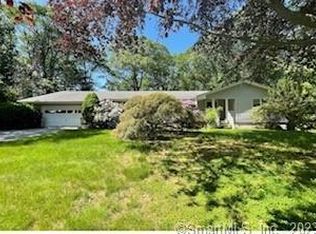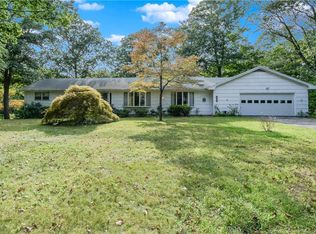Sold for $681,000
$681,000
29 Saybrook Road, Trumbull, CT 06611
4beds
2,340sqft
Single Family Residence
Built in 1969
0.94 Acres Lot
$689,900 Zestimate®
$291/sqft
$4,069 Estimated rent
Home value
$689,900
$621,000 - $766,000
$4,069/mo
Zestimate® history
Loading...
Owner options
Explore your selling options
What's special
Welcome to 29 Saybrook Rd - Where Location, Layout & Lifestyle Align Perfectly. Set on a picturesque acre in Trumbull's sought-after Nichols neighborhood, this charming 4-bedroom, 2-bath home offers over 2,340 square feet of well-designed living space. From its inviting curb appeal to its flexible floor plan and walkable to Nichols parks & trails, this property truly checks all the boxes. Inside, the spacious main level features five distinct rooms, including a sun-filled living room with a stunning bay window and one of three fireplaces. A fourth bedroom on the main level adds versatility-perfect for guests, a home office, or playroom-while three generously sized bedrooms are upstairs. The entire interior has been professionally painted, offering a fresh and welcoming feel throughout. Enjoy seamless indoor-outdoor living with an attached screened-in porch, a composite deck, stone patio and a partially fenced-in yard-ideal for entertaining, relaxing, or play. The property is perfectly positioned above the street, offering a level backyard with plenty of room for outdoor activities & mature landscaping. Located in the highly desirable Booth Hill Elementary district and walkable to Nichols favorites like Five Pennies Park, the Frog Pond, and NIA seasonal events, this is more than a home-it's a lifestyle. Natural gas heating, C/A cooling, low maintenance vinyl siding. 29 Saybrook Rd offers comfort, style, and space- Welcome Home! Agents/buyers inquire about sewer details.
Zillow last checked: 8 hours ago
Listing updated: August 20, 2025 at 05:31pm
Listed by:
Matt Nuzie 203-642-0341,
RE/MAX Right Choice 203-268-1118
Bought with:
Jennie Robbokos, RES.0823638
William Raveis Real Estate
Source: Smart MLS,MLS#: 24107787
Facts & features
Interior
Bedrooms & bathrooms
- Bedrooms: 4
- Bathrooms: 2
- Full bathrooms: 2
Primary bedroom
- Level: Upper
Bedroom
- Level: Main
Bedroom
- Level: Upper
Bedroom
- Level: Upper
Den
- Level: Main
Dining room
- Level: Main
Kitchen
- Level: Main
Living room
- Level: Main
Heating
- Forced Air, Natural Gas
Cooling
- Central Air
Appliances
- Included: Oven/Range, Microwave, Refrigerator, Dishwasher, Water Heater
- Laundry: Main Level
Features
- Basement: Full,Garage Access,Partially Finished
- Attic: None
- Number of fireplaces: 2
Interior area
- Total structure area: 2,340
- Total interior livable area: 2,340 sqft
- Finished area above ground: 2,080
- Finished area below ground: 260
Property
Parking
- Total spaces: 2
- Parking features: Attached
- Attached garage spaces: 2
Features
- Patio & porch: Screened, Porch, Deck, Patio
Lot
- Size: 0.94 Acres
- Features: Landscaped
Details
- Parcel number: 399258
- Zoning: AA
Construction
Type & style
- Home type: SingleFamily
- Architectural style: Cape Cod
- Property subtype: Single Family Residence
Materials
- Vinyl Siding
- Foundation: Concrete Perimeter
- Roof: Asphalt
Condition
- New construction: No
- Year built: 1969
Utilities & green energy
- Sewer: Public Sewer, Septic Tank
- Water: Public
Community & neighborhood
Community
- Community features: Health Club, Library, Medical Facilities, Park
Location
- Region: Trumbull
- Subdivision: Nichols
Price history
| Date | Event | Price |
|---|---|---|
| 8/20/2025 | Sold | $681,000+6.4%$291/sqft |
Source: | ||
| 7/23/2025 | Pending sale | $639,900$273/sqft |
Source: | ||
| 6/30/2025 | Listed for sale | $639,900+131%$273/sqft |
Source: | ||
| 4/22/1999 | Sold | $277,000$118/sqft |
Source: | ||
Public tax history
| Year | Property taxes | Tax assessment |
|---|---|---|
| 2025 | $11,570 +3% | $313,040 |
| 2024 | $11,238 +1.6% | $313,040 |
| 2023 | $11,066 +1.6% | $313,040 |
Find assessor info on the county website
Neighborhood: Trumbull Center
Nearby schools
GreatSchools rating
- 8/10Booth Hill SchoolGrades: K-5Distance: 1.5 mi
- 8/10Hillcrest Middle SchoolGrades: 6-8Distance: 2.2 mi
- 10/10Trumbull High SchoolGrades: 9-12Distance: 2.1 mi
Schools provided by the listing agent
- Elementary: Booth Hill
- Middle: Hillcrest
- High: Trumbull
Source: Smart MLS. This data may not be complete. We recommend contacting the local school district to confirm school assignments for this home.
Get pre-qualified for a loan
At Zillow Home Loans, we can pre-qualify you in as little as 5 minutes with no impact to your credit score.An equal housing lender. NMLS #10287.
Sell with ease on Zillow
Get a Zillow Showcase℠ listing at no additional cost and you could sell for —faster.
$689,900
2% more+$13,798
With Zillow Showcase(estimated)$703,698

