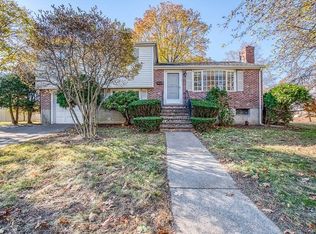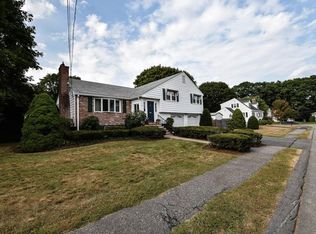Don't miss out on this beautiful, sun-filled New England style cape w/ 1-car garage in sought-after Greenlodge! Situated on a sizable corner lot, this welcoming home offers warm & inviting spaces for easy, comfortable living, both inside & out. Many wonderful features - h/w floors up & down, large living rm w/ beautiful fireplace & built-ins, 1st flr bedrm, full bath & dining rm w/ built-in china cabinet. A nice sized office rounds out the 1st flr & is ideal for those working from home. Upstairs are 3 spacious bedrms w/ ample storage & a full bath. The finished basement makes for a great playrm, gym or family rm. Plenty of storage space available in the unfinished area as well! Outside, you will enjoy a fabulous yard - the perfect place for hosting BBQs, playing hoops in the basketball area or just watching the kids play! Close to Greenlodge School & local parks. Convenient COMMUTER location w/ easy access to commuter rail, shopping, Legacy Place, University Station & major hwys/rtes.
This property is off market, which means it's not currently listed for sale or rent on Zillow. This may be different from what's available on other websites or public sources.

