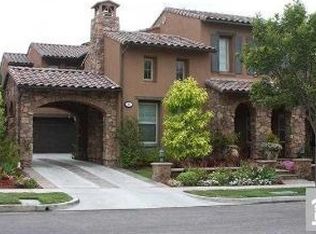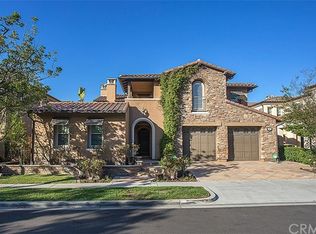Sold for $3,350,000
Listing Provided by:
Bryan Pai DRE #00973770 626-833-3030,
Summit Mortgage & Realty
Bought with: RE/MAX Premier Realty
$3,350,000
29 Shepard, Irvine, CA 92620
5beds
4,373sqft
Single Family Residence
Built in 2005
6,820 Square Feet Lot
$3,336,800 Zestimate®
$766/sqft
$7,740 Estimated rent
Home value
$3,336,800
$3.07M - $3.60M
$7,740/mo
Zestimate® history
Loading...
Owner options
Explore your selling options
What's special
Gorgeous highly upgraded home in Woodbury community,elegant architectural design in Tuscan farmhouse and provence styles,,it features 4373 sf of living space,with 5 bedrooms and 5.5 baths,all rooms are suite, one downstair "in law"bedroom with separated entrance,formal dinning room with wood burning fireplaces with precast surround,the gourmet kitchen equipped with top of line viking appliances and custom cabinetry and oversized island ,featuring 5 burner cooktop,double ovens and built in refrigerator,there is customized wine cabinet and cooler next to the kitchen,2 cars garage with closet and garage organizers, attached projector and audio speaker packages in second floor family room,professionally designed landscaping with water fountain on side yard, built in BBQ and small basketball court in back yard,enjoy Woodbury community amenities including parks,swimming pools,playgrounds,tennis court and walking trail,must see to appreciate.
Zillow last checked: 8 hours ago
Listing updated: October 08, 2025 at 05:39pm
Listing Provided by:
Bryan Pai DRE #00973770 626-833-3030,
Summit Mortgage & Realty
Bought with:
Mary Jafarkhani, DRE #00999447
RE/MAX Premier Realty
Source: CRMLS,MLS#: TR25127992 Originating MLS: California Regional MLS
Originating MLS: California Regional MLS
Facts & features
Interior
Bedrooms & bathrooms
- Bedrooms: 5
- Bathrooms: 6
- Full bathrooms: 5
- 1/2 bathrooms: 1
- Main level bathrooms: 2
- Main level bedrooms: 1
Primary bedroom
- Features: Primary Suite
Bedroom
- Features: Bedroom on Main Level
Bathroom
- Features: Bathroom Exhaust Fan, Bathtub, Closet, Dual Sinks, Full Bath on Main Level, Jetted Tub, Separate Shower, Upgraded, Walk-In Shower
Kitchen
- Features: Granite Counters, Kitchen Island, Kitchen/Family Room Combo, Walk-In Pantry
Other
- Features: Walk-In Closet(s)
Heating
- Central
Cooling
- Central Air
Appliances
- Included: 6 Burner Stove, Built-In Range, Barbecue, Double Oven, Dishwasher, Gas Cooktop, Disposal, Microwave, Refrigerator, Water Heater
- Laundry: Laundry Room
Features
- Built-in Features, Balcony, Breakfast Area, Block Walls, Crown Molding, Cathedral Ceiling(s), Separate/Formal Dining Room, Granite Counters, In-Law Floorplan, Open Floorplan, Pantry, Recessed Lighting, Storage, Bedroom on Main Level, Primary Suite, Wine Cellar, Walk-In Closet(s)
- Flooring: Carpet, Tile
- Windows: Double Pane Windows, Plantation Shutters, Screens
- Has fireplace: Yes
- Fireplace features: Dining Room, Family Room
- Common walls with other units/homes: No Common Walls
Interior area
- Total interior livable area: 4,373 sqft
Property
Parking
- Total spaces: 2
- Parking features: Direct Access, Door-Single, Driveway, Garage Faces Front, Garage
- Attached garage spaces: 2
Features
- Levels: Two
- Stories: 2
- Entry location: front door
- Patio & porch: Open, Patio, Stone
- Exterior features: Barbecue, Rain Gutters
- Pool features: Community, In Ground, Association
- Has spa: Yes
- Spa features: Association, Community, In Ground
- Fencing: Block,Good Condition
- Has view: Yes
- View description: None
Lot
- Size: 6,820 sqft
- Features: Back Yard, Cul-De-Sac, Front Yard, Garden, Landscaped, Sprinkler System
Details
- Parcel number: 55116245
- Special conditions: Standard
Construction
Type & style
- Home type: SingleFamily
- Architectural style: Contemporary
- Property subtype: Single Family Residence
Materials
- Concrete, Stone, Stucco
- Foundation: Slab
- Roof: Tile
Condition
- New construction: No
- Year built: 2005
Utilities & green energy
- Sewer: Public Sewer
- Water: Public
- Utilities for property: Cable Available, Electricity Available, Natural Gas Available, Sewer Available, Water Available
Community & neighborhood
Security
- Security features: Carbon Monoxide Detector(s), Smoke Detector(s), Window Bars
Community
- Community features: Preserve/Public Land, Street Lights, Sidewalks, Pool
Location
- Region: Irvine
- Subdivision: Juliet's Balcony (Wdjb)
HOA & financial
HOA
- Has HOA: Yes
- HOA fee: $215 monthly
- Amenities included: Call for Rules, Barbecue, Playground, Pool, Spa/Hot Tub
- Association name: Woodbury Community
- Association phone: 626-833-3030
Other
Other facts
- Listing terms: Cash to New Loan
- Road surface type: Paved
Price history
| Date | Event | Price |
|---|---|---|
| 10/8/2025 | Sold | $3,350,000-6.4%$766/sqft |
Source: | ||
| 9/15/2025 | Pending sale | $3,580,000$819/sqft |
Source: | ||
| 8/7/2025 | Price change | $3,580,000-5.3%$819/sqft |
Source: | ||
| 7/10/2025 | Listed for sale | $3,780,000$864/sqft |
Source: | ||
| 7/9/2025 | Listing removed | $3,780,000$864/sqft |
Source: | ||
Public tax history
| Year | Property taxes | Tax assessment |
|---|---|---|
| 2025 | $28,278 +1.8% | $2,278,390 +2% |
| 2024 | $27,774 +2.1% | $2,233,716 +2% |
| 2023 | $27,194 +12.9% | $2,189,918 +16.1% |
Find assessor info on the county website
Neighborhood: Woodbury
Nearby schools
GreatSchools rating
- 7/10Woodbury Elementary SchoolGrades: K-6Distance: 0.5 mi
- 8/10Jeffrey Trail MiddleGrades: 7-8Distance: 0.8 mi
- 10/10Portola HighGrades: 9-12Distance: 1.4 mi
Schools provided by the listing agent
- Elementary: Woodbury
- Middle: Jeffery Trail
- High: Portola
Source: CRMLS. This data may not be complete. We recommend contacting the local school district to confirm school assignments for this home.
Get a cash offer in 3 minutes
Find out how much your home could sell for in as little as 3 minutes with a no-obligation cash offer.
Estimated market value$3,336,800
Get a cash offer in 3 minutes
Find out how much your home could sell for in as little as 3 minutes with a no-obligation cash offer.
Estimated market value
$3,336,800

