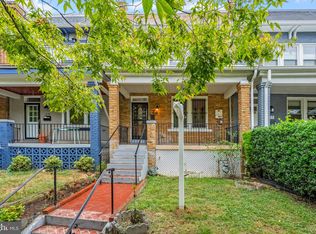Sold for $1,050,000 on 07/11/25
$1,050,000
29 Sherman Cir NW, Washington, DC 20011
3beds
2,136sqft
Townhouse
Built in 1923
2,646 Square Feet Lot
$1,061,000 Zestimate®
$492/sqft
$4,792 Estimated rent
Home value
$1,061,000
$1.01M - $1.11M
$4,792/mo
Zestimate® history
Loading...
Owner options
Explore your selling options
What's special
OPEN HOUSE 5/17 and 5/18 from 1-4. 3 bedroom/ 3.5 Bath Stunning Renovated Row House Overlooking Sherman Circle Park! Welcome to your dream home—perfectly positioned directly across from the serene green space of Sherman Circle! This beautifully renovated row-house offers the best of modern living with classic charm. Step inside to discover a spacious open layout, featuring a gourmet kitchen with a large center island, stainless steel appliances, and custom cabinetry—ideal for entertaining. Enjoy seamless indoor-outdoor living with a mudroom, a large rear deck, and a deep backyard complete with a hot tub, firepit, parking pad and shed! Upstairs and down, every inch has been thoughtfully updated, including luxurious bathrooms and ample closet space. Life at Sherman Circle means more than just a beautiful home—it’s a lifestyle. From yoga and “Baby & Me” gatherings to dog walks and sunny afternoon picnics, you’ll love having this vibrant community park just steps from your front door.**** Recent Updates Include - 2020 NEW ELECTRIC, PLUMBING, HVAC ***2021 ROOF, HOT WATER HEATER, WINDOWS ***2022 HOT TUB! ***2023 Dishwasher ***2024 Refrigerator, Storm Door***2025 WASHER/DRYER, WINE FRIDGE! Don’t miss this rare opportunity to own a completely renovated home in one of DC’s most charming neighborhoods! ****VA Assumable Loan at 3.125%***
Zillow last checked: 8 hours ago
Listing updated: July 11, 2025 at 08:09am
Listed by:
Lina Criales-McAuliffe 301-370-0246,
Redfin Corp
Bought with:
Taelor Salmon, SP98376431
Coldwell Banker Realty - Washington
Source: Bright MLS,MLS#: DCDC2198610
Facts & features
Interior
Bedrooms & bathrooms
- Bedrooms: 3
- Bathrooms: 4
- Full bathrooms: 3
- 1/2 bathrooms: 1
- Main level bathrooms: 1
Basement
- Area: 660
Heating
- Forced Air, Natural Gas
Cooling
- Central Air, Electric
Appliances
- Included: Gas Water Heater
Features
- Basement: Finished
- Has fireplace: No
Interior area
- Total structure area: 2,304
- Total interior livable area: 2,136 sqft
- Finished area above ground: 1,644
- Finished area below ground: 492
Property
Parking
- Parking features: On Street
- Has uncovered spaces: Yes
Accessibility
- Accessibility features: None
Features
- Levels: Three
- Stories: 3
- Pool features: None
Lot
- Size: 2,646 sqft
- Features: Unknown Soil Type
Details
- Additional structures: Above Grade, Below Grade
- Parcel number: 3143//0084
- Zoning: N/A
- Special conditions: Standard
Construction
Type & style
- Home type: Townhouse
- Architectural style: Federal
- Property subtype: Townhouse
Materials
- Brick
- Foundation: Other
Condition
- New construction: No
- Year built: 1923
Utilities & green energy
- Sewer: Public Sewer
- Water: Public
Community & neighborhood
Location
- Region: Washington
- Subdivision: Petworth
Other
Other facts
- Listing agreement: Exclusive Right To Sell
- Ownership: Fee Simple
Price history
| Date | Event | Price |
|---|---|---|
| 7/11/2025 | Sold | $1,050,000$492/sqft |
Source: | ||
| 6/15/2025 | Contingent | $1,050,000$492/sqft |
Source: | ||
| 5/15/2025 | Listed for sale | $1,050,000+68%$492/sqft |
Source: | ||
| 1/3/2019 | Sold | $625,000-3.8%$293/sqft |
Source: Public Record | ||
| 10/17/2018 | Listed for sale | $649,900$304/sqft |
Source: Help-U-Sell Federal City Realty, LLC #1009940300 | ||
Public tax history
| Year | Property taxes | Tax assessment |
|---|---|---|
| 2025 | $6,045 -0.6% | $711,200 -0.6% |
| 2024 | $6,080 +2.2% | $715,270 +2.2% |
| 2023 | $5,947 +12.2% | $699,660 +12.2% |
Find assessor info on the county website
Neighborhood: Petworth
Nearby schools
GreatSchools rating
- 8/10John Lewis Elementary SchoolGrades: PK-5Distance: 0.6 mi
- 6/10MacFarland Middle SchoolGrades: 6-8Distance: 0.4 mi
- 4/10Roosevelt High School @ MacFarlandGrades: 9-12Distance: 0.5 mi
Schools provided by the listing agent
- District: District Of Columbia Public Schools
Source: Bright MLS. This data may not be complete. We recommend contacting the local school district to confirm school assignments for this home.

Get pre-qualified for a loan
At Zillow Home Loans, we can pre-qualify you in as little as 5 minutes with no impact to your credit score.An equal housing lender. NMLS #10287.
Sell for more on Zillow
Get a free Zillow Showcase℠ listing and you could sell for .
$1,061,000
2% more+ $21,220
With Zillow Showcase(estimated)
$1,082,220