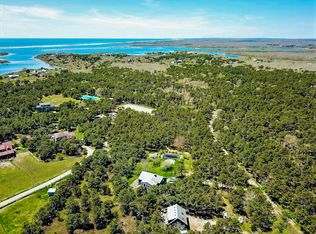An exciting land opportunity in the heart of Katama with easy access to South Beach. Located in a well-established high-end Edgartown neighborhood, this 1.5 acre lot features unmatched privacy while offering easy access to Downtown Edgartown shops, restaurants, and the Katama General Store. An ideal setting for your Martha's Vineyard home, this location can support a substantial 4-bedroom home and potential for a pool. Surrounded by multi-million-dollar homes, Slough Cove Road is a premier setting not to be missed!
This property is off market, which means it's not currently listed for sale or rent on Zillow. This may be different from what's available on other websites or public sources.
