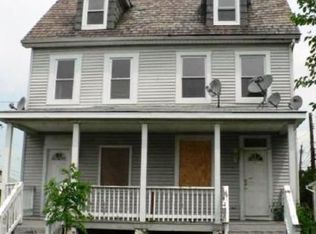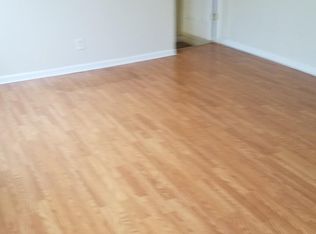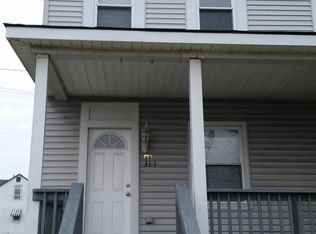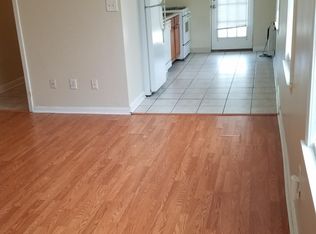Sold for $260,000
$260,000
29 Sollers Point Rd, Baltimore, MD 21222
2beds
1,154sqft
Single Family Residence
Built in 1919
8,384 Square Feet Lot
$261,600 Zestimate®
$225/sqft
$1,665 Estimated rent
Home value
$261,600
$241,000 - $285,000
$1,665/mo
Zestimate® history
Loading...
Owner options
Explore your selling options
What's special
Welcome to this delightful single-family home situated on a spacious corner lot, offering a perfect blend of comfort, functionality, and outdoor space. The property features a generously sized, fully fenced yard—ideal for entertaining, pets, or gardening enthusiasts. Inside, you'll find two cozy bedrooms and one large, well-appointed bathroom. The inviting kitchen will spoil you with a heated tile floor, adding a touch of luxury and warmth to your daily routine. Just off the back, a serene screened-in porch provides the perfect spot to enjoy morning coffee or unwind in the evenings, all while taking in views of the private backyard. Car lovers and hobbyists will appreciate the rare detached 3-car garage, offering plenty of room for vehicles, storage, or a workshop setup. Whether you're starting out, downsizing, or simply seeking a peaceful retreat with plenty of outdoor space—this home checks all the boxes! Don’t miss this unique opportunity—schedule your private tour today!
Zillow last checked: 8 hours ago
Listing updated: September 16, 2025 at 03:27pm
Listed by:
Janelle Brubach 410-499-3175,
Realty Plus Associates
Bought with:
Sally Hechter, 619391
Cummings & Co. Realtors
Source: Bright MLS,MLS#: MDBC2134040
Facts & features
Interior
Bedrooms & bathrooms
- Bedrooms: 2
- Bathrooms: 1
- Full bathrooms: 1
- Main level bathrooms: 1
- Main level bedrooms: 2
Bedroom 1
- Features: Flooring - Solid Hardwood
- Level: Main
Bedroom 2
- Features: Flooring - Solid Hardwood
- Level: Main
Bathroom 1
- Features: Flooring - Ceramic Tile
- Level: Main
Dining room
- Features: Flooring - Solid Hardwood
- Level: Main
Kitchen
- Features: Flooring - Ceramic Tile, Flooring - Heated, Kitchen - Gas Cooking
- Level: Main
Living room
- Features: Flooring - Solid Hardwood
- Level: Main
Other
- Level: Lower
Heating
- Radiator, Other
Cooling
- Central Air, Electric
Appliances
- Included: Dishwasher, Exhaust Fan, Extra Refrigerator/Freezer, Microwave, Oven/Range - Gas, Stainless Steel Appliance(s), Gas Water Heater
Features
- Attic, Bathroom - Tub Shower, Ceiling Fan(s), Entry Level Bedroom, Dining Area
- Flooring: Wood
- Basement: Sump Pump,Drainage System
- Has fireplace: No
Interior area
- Total structure area: 2,308
- Total interior livable area: 1,154 sqft
- Finished area above ground: 1,154
- Finished area below ground: 0
Property
Parking
- Total spaces: 3
- Parking features: Garage Faces Side, Detached
- Garage spaces: 3
- Details: Garage Sqft: 609
Accessibility
- Accessibility features: None
Features
- Levels: Two
- Stories: 2
- Pool features: None
Lot
- Size: 8,384 sqft
- Dimensions: 1.00 x
Details
- Additional structures: Above Grade, Below Grade
- Parcel number: 04121212022460
- Zoning: R
- Special conditions: Standard
Construction
Type & style
- Home type: SingleFamily
- Architectural style: Traditional
- Property subtype: Single Family Residence
Materials
- Other
- Foundation: Permanent
Condition
- New construction: No
- Year built: 1919
Utilities & green energy
- Sewer: Public Sewer
- Water: Public
Community & neighborhood
Location
- Region: Baltimore
- Subdivision: Dundalk
Other
Other facts
- Listing agreement: Exclusive Right To Sell
- Listing terms: Cash,Conventional,FHA,Private Financing Available,VA Loan,Other
- Ownership: Fee Simple
Price history
| Date | Event | Price |
|---|---|---|
| 9/16/2025 | Sold | $260,000$225/sqft |
Source: | ||
| 8/23/2025 | Pending sale | $260,000$225/sqft |
Source: | ||
| 8/22/2025 | Listed for sale | $260,000$225/sqft |
Source: | ||
Public tax history
| Year | Property taxes | Tax assessment |
|---|---|---|
| 2025 | $2,931 +49.7% | $182,367 +12.9% |
| 2024 | $1,958 +14.8% | $161,533 +14.8% |
| 2023 | $1,705 +2% | $140,700 |
Find assessor info on the county website
Neighborhood: 21222
Nearby schools
GreatSchools rating
- 3/10Norwood Elementary SchoolGrades: PK-3Distance: 0.5 mi
- 2/10Holabird Middle SchoolGrades: 4-8Distance: 0.7 mi
- 1/10Dundalk High SchoolGrades: 9-12Distance: 0.6 mi
Schools provided by the listing agent
- District: Baltimore County Public Schools
Source: Bright MLS. This data may not be complete. We recommend contacting the local school district to confirm school assignments for this home.
Get a cash offer in 3 minutes
Find out how much your home could sell for in as little as 3 minutes with a no-obligation cash offer.
Estimated market value$261,600
Get a cash offer in 3 minutes
Find out how much your home could sell for in as little as 3 minutes with a no-obligation cash offer.
Estimated market value
$261,600



