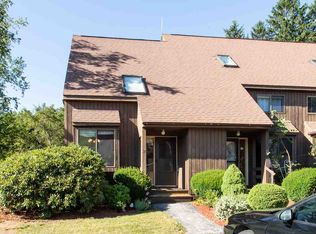Thoughtfully updated 2 bedroom, 2 bathroom townhome in the Westgate Village Community of Nashua. This end unit home has a fully updated eat-in kitchen with newer appliances, ample white cabinets, copper backsplash, and lifeproof vinyl flooring. There is also a boxed out window that would be great for anyone who likes to grow their own fresh herbs! The first floor half bath has updated lighting and vanity and has a large storage closet. The living room also has the lifeproof flooring and has a new 8ft sliding door out onto a covered deck overlooking a wooded area. The second floor has 2 spacious bedrooms and an updated full bathroom. This entire home has been updated with Mitsubishi mini splits, one in the living room and one in each bedroom, the heat is baseboard hotwater. The Westgate Village community offers ample recreational amenities such as; basketball & tennis courts, play area, pool, clubhouse, and a ballfield! Not to mention the lovely grounds with landscaping and water features! This home is move in ready! Showings Begin 12/5/2020.
This property is off market, which means it's not currently listed for sale or rent on Zillow. This may be different from what's available on other websites or public sources.

