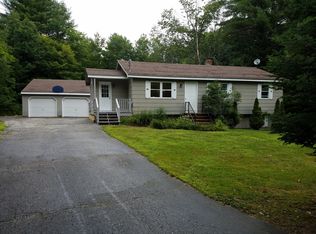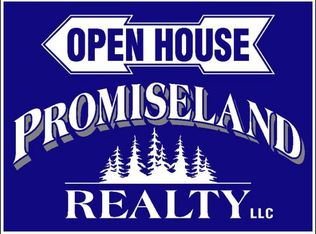Closed
$352,500
29 Standpipe Road, Mechanic Falls, ME 04256
3beds
1,624sqft
Single Family Residence
Built in 1983
1.24 Acres Lot
$357,500 Zestimate®
$217/sqft
$2,278 Estimated rent
Home value
$357,500
$297,000 - $429,000
$2,278/mo
Zestimate® history
Loading...
Owner options
Explore your selling options
What's special
OPEN HOUSE SUNDAY 8/10 from 1-3pm. Welcome to this charming 3-bedroom, 2-bath ranch offering the perfect blend of comfort and functionality! Step inside to an inviting open-concept layout with plenty of space for all to enjoy. The additional bonus room provides endless possibilities - use it as a playroom, home office or entertainment space.
Enjoy easy first floor living and a spacious kitchen that flows seamlessly into a living area. An attached garage space for convenience and storage.
Step outside to the expansive back deck, perfect for gatherings, overlooking a private backyard with over an acre of land for outdoor enjoyment.
Additional features include a generator hookup, first floor laundry and a basement with plenty of space for a home gym or even a workshop.
Don't miss your chance to make it yours!
Zillow last checked: 8 hours ago
Listing updated: November 04, 2025 at 04:23am
Listed by:
Maine Real Estate Co
Bought with:
PinePoint Realty
Source: Maine Listings,MLS#: 1633067
Facts & features
Interior
Bedrooms & bathrooms
- Bedrooms: 3
- Bathrooms: 2
- Full bathrooms: 2
Bedroom 1
- Level: First
Bedroom 2
- Level: First
Bedroom 3
- Level: First
Family room
- Level: First
Kitchen
- Level: First
Living room
- Level: First
Heating
- Baseboard, Hot Water
Cooling
- None
Appliances
- Included: Cooktop, Dishwasher, Microwave, Refrigerator
Features
- 1st Floor Bedroom, One-Floor Living, Pantry
- Flooring: Wood
- Basement: Interior Entry,Full,Sump Pump,Unfinished
- Has fireplace: No
Interior area
- Total structure area: 1,624
- Total interior livable area: 1,624 sqft
- Finished area above ground: 1,624
- Finished area below ground: 0
Property
Parking
- Total spaces: 1
- Parking features: Gravel, 1 - 4 Spaces, On Site
- Attached garage spaces: 1
Features
- Patio & porch: Deck, Porch
- Has view: Yes
- View description: Trees/Woods
Lot
- Size: 1.24 Acres
- Features: Near Town, Neighborhood, Wooded
Details
- Additional structures: Shed(s)
- Parcel number: MECHM007L022
- Zoning: RR
- Other equipment: Generator
Construction
Type & style
- Home type: SingleFamily
- Architectural style: Ranch
- Property subtype: Single Family Residence
Materials
- Wood Frame, Vinyl Siding
- Roof: Metal
Condition
- Year built: 1983
Utilities & green energy
- Electric: Circuit Breakers, Generator Hookup
- Sewer: Private Sewer
- Water: Public
Community & neighborhood
Location
- Region: Mechanic Falls
Price history
| Date | Event | Price |
|---|---|---|
| 11/3/2025 | Sold | $352,500-2.1%$217/sqft |
Source: | ||
| 10/3/2025 | Pending sale | $360,000$222/sqft |
Source: | ||
| 9/25/2025 | Price change | $360,000-4%$222/sqft |
Source: | ||
| 9/20/2025 | Price change | $375,000-1.3%$231/sqft |
Source: | ||
| 9/10/2025 | Pending sale | $379,999$234/sqft |
Source: | ||
Public tax history
| Year | Property taxes | Tax assessment |
|---|---|---|
| 2024 | $4,236 +10% | $275,062 |
| 2023 | $3,851 +20% | $275,062 +90.7% |
| 2022 | $3,209 +3% | $144,222 |
Find assessor info on the county website
Neighborhood: 04256
Nearby schools
GreatSchools rating
- 1/10Elm Street School-Mechanic FallsGrades: PK-6Distance: 1.2 mi
- 7/10Bruce M Whittier Middle SchoolGrades: 7-8Distance: 1.9 mi
- 4/10Poland Regional High SchoolGrades: 9-12Distance: 1.9 mi
Get pre-qualified for a loan
At Zillow Home Loans, we can pre-qualify you in as little as 5 minutes with no impact to your credit score.An equal housing lender. NMLS #10287.

