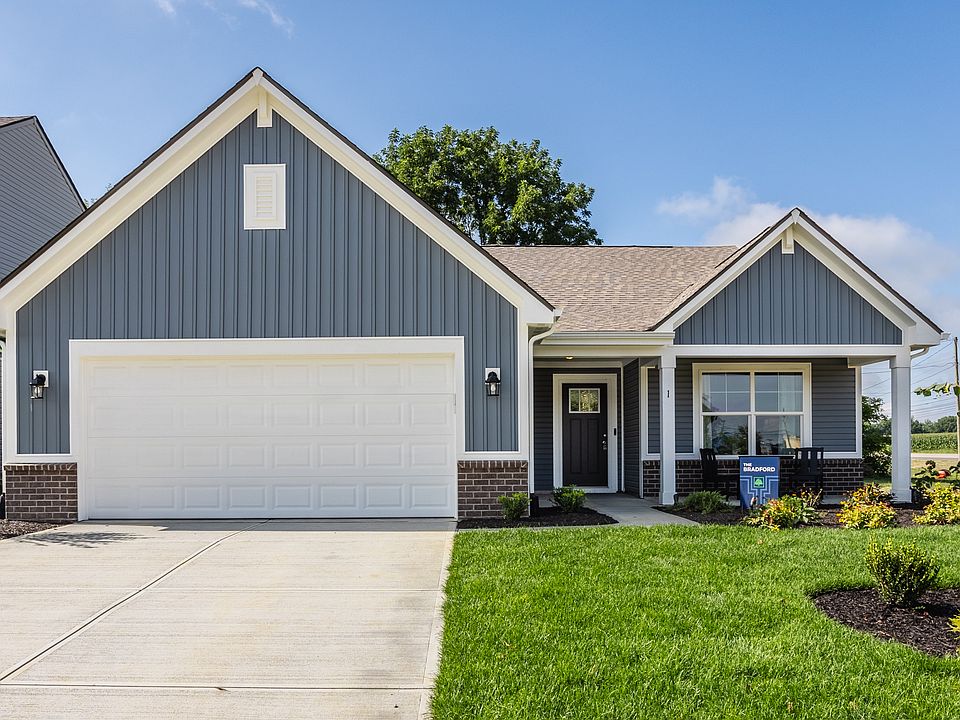As you enter The Ironwood, feel how open the home is. Your new foyer is wide enough to greet your guests in and has a powder bathroom in the front of the home. Need a place to store kid's sports equipment or bikes during the winter? The garage has built in garage storage and an entrance right into the mudroom. Continuing through the home, you are met with the great room, the perfect place to host loved ones or enjoy watching your favorite show. Conveniently located off the great room, your cafe is large enough for you to add a table to enjoy family meals at. The Ironwood has a kitchen that every chef dreams of. With an L-shaped design, you can continue to prepare your meal while also being a part of the conversation in other rooms. Never run out of storage space with cabinets lining the walls and a pantry large enough to hold all of your family's favorite snacks. A central kitchen island has enough counterspace for you to put dishes on while also having the kids do their homework. Upstairs, you will find three bedrooms, each with their own walk-in closet that has enough space for everyone's clothing. Use the large loft as a gaming area or convert it to an optional fourth bedroom. After a long day, destress in your beautiful primary suite.
Active
$305,995
29 Sterling Ln, Crawfordsville, IN 47933
3beds
1,967sqft
Residential, Single Family Residence
Built in 2025
7,405.2 Square Feet Lot
$-- Zestimate®
$156/sqft
$38/mo HOA
What's special
Built in garage storageLarge loftPrimary suiteGreat roomL-shaped designCentral kitchen islandWalk-in closet
Call: (765) 723-6609
- 57 days |
- 123 |
- 2 |
Zillow last checked: 7 hours ago
Listing updated: August 08, 2025 at 09:49am
Listing Provided by:
Alison McConnell 317-460-5377,
Ridgeline Realty, LLC
Source: MIBOR as distributed by MLS GRID,MLS#: 22055116
Travel times
Schedule tour
Select your preferred tour type — either in-person or real-time video tour — then discuss available options with the builder representative you're connected with.
Facts & features
Interior
Bedrooms & bathrooms
- Bedrooms: 3
- Bathrooms: 3
- Full bathrooms: 2
- 1/2 bathrooms: 1
- Main level bathrooms: 1
Primary bedroom
- Level: Upper
- Area: 195 Square Feet
- Dimensions: 13x15
Bedroom 2
- Level: Upper
- Area: 100 Square Feet
- Dimensions: 10x10
Bedroom 3
- Level: Upper
- Area: 110 Square Feet
- Dimensions: 11x10
Breakfast room
- Level: Main
- Area: 144 Square Feet
- Dimensions: 12x12
Foyer
- Level: Main
- Area: 84 Square Feet
- Dimensions: 12x7
Great room
- Level: Main
- Area: 380 Square Feet
- Dimensions: 20x19
Kitchen
- Level: Main
- Area: 120 Square Feet
- Dimensions: 12x10
Loft
- Level: Upper
- Area: 130 Square Feet
- Dimensions: 13x10
Heating
- Natural Gas, High Efficiency (90%+ AFUE )
Cooling
- Central Air
Appliances
- Included: Dishwasher, Disposal, Microwave, Gas Oven
Features
- Double Vanity, Breakfast Bar, Kitchen Island, Eat-in Kitchen, Wired for Data, Pantry, Walk-In Closet(s)
- Has basement: No
Interior area
- Total structure area: 1,967
- Total interior livable area: 1,967 sqft
Property
Parking
- Total spaces: 2
- Parking features: Attached
- Attached garage spaces: 2
Features
- Levels: Two
- Stories: 2
- Patio & porch: Covered
Lot
- Size: 7,405.2 Square Feet
Details
- Parcel number: 541017500002038029
- Horse amenities: None
Construction
Type & style
- Home type: SingleFamily
- Architectural style: Traditional,Other
- Property subtype: Residential, Single Family Residence
Materials
- Vinyl With Brick
- Foundation: Slab
Condition
- New Construction
- New construction: Yes
- Year built: 2025
Details
- Builder name: Arbor Homes
Utilities & green energy
- Water: Public
Community & HOA
Community
- Subdivision: Hawkview
HOA
- Has HOA: Yes
- HOA fee: $450 annually
Location
- Region: Crawfordsville
Financial & listing details
- Price per square foot: $156/sqft
- Annual tax amount: $2,480
- Date on market: 8/8/2025
- Cumulative days on market: 60 days
About the community
Welcome to our Hawkview neighborhood! Nestled in the heart of Montgomery County, Crawfordsville, Indiana, is a vibrant small town, boasting rich history, strong community spirit, and an affordable cost of living.
Crawfordsville is well-connected, with easy access to major highways and nearby cities like Indianapolis, ensuring you're never far from exciting opportunities while still enjoying the picturesque landscapes and comfort of a welcoming community.
Local Eateries
Main Street offers a range of local eateries and attractions for you to enjoy, like Barefoot Burger, a popular local eatery known for its casual atmosphere and hand-crafted burgers. Craving pizza? Check out Wildfire348 - Known for its flavorful, high-quality dishes, Wildfire348 combines a great selection of classic American cuisine with modern twists.
Fun-filled Activities
Try out bowling at Plaza Lanes just a few minutes up the road or swing into the local AMC Theater to catch a new movie. Sugar Creek Nature Park features a variety of recreational activities, including walking trails, birdwatching, and wildlife spotting. The trails wind through lush forests and open fields, providing ample opportunities for hiking, jogging, or simply enjoying a relaxing stroll. The area around Sugar Creek is also ideal for kayaking and canoeing, with the creek offering calm waters for a peaceful float. Just southwest of Crawfordsville, you'll find the famous Turkey Run State Park, with it's sandstone ravines, walking trails, and scenic views along Sugar Creek. For the history enthusiasts, don't miss a visit to the Carnegie Museum of Montgomery County to learn more about the rich roots of the area you call home.
Visit our brand new, fully decorated Spruce and Bradford model homes to speak with our sales manager!
Source: Arbor Homes

