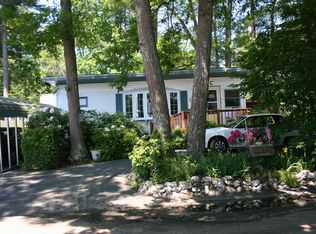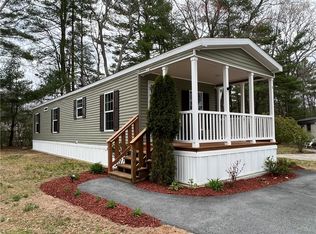Sold for $759,000 on 06/30/25
$759,000
29 Sunset Lake Cir, Coventry, RI 02816
2beds
2,115sqft
Condominium
Built in 2025
-- sqft lot
$764,200 Zestimate®
$359/sqft
$-- Estimated rent
Home value
$764,200
$688,000 - $856,000
Not available
Zestimate® history
Loading...
Owner options
Explore your selling options
What's special
Come explore the newest neighborhood in Coventry! Residences at Sunset Lake on Johnson’s Pond is a new development offering beautiful free standing, executive style ranch Condominiums on well-manicured lots. This unit offers an open concept, with a sizable kitchen equipped with soft-close cabinets, wet bar, stainless appliances, ample storage and a center island. The Kitchen opens to a sweeping living room showing off an attractive gas fireplace with stone surround. Off the living room sits the four-season room with its elegant coffered ceiling and raised paneling. The Primary Bedroom boasts a walk-in closet, a stylish lighted tray ceiling and an en-suite tile bathroom outfitted with a dual sink vanity, and tile shower with glass door. Finishing out the main level is a second bedroom, full bathroom, laundry area and a two-car garage. Upstairs houses a 400 Square foot office suite with its own zone for air conditioning, so that if you didn't use the space you don't have to pay to cool it. Also upstairs resides a full bath no need to go floor to floor to use the restroom. The exterior is fitted with a back porch and a stamped concrete patio. Walking distance to Johnson’s Pond, with use of a soon to be built clubhouse and pond access for canoeing, kayaking, swimming, and fishing. Also listed as MLS # 1381869
Zillow last checked: 8 hours ago
Listing updated: June 30, 2025 at 01:01pm
Listed by:
Nate Chatterley 401-837-2518,
CALDWELL REALTY LLC
Bought with:
Christine Kershaw, RES.0041607
Coldwell Banker Realty
Source: StateWide MLS RI,MLS#: 1380390
Facts & features
Interior
Bedrooms & bathrooms
- Bedrooms: 2
- Bathrooms: 3
- Full bathrooms: 3
Primary bedroom
- Features: High Ceilings
- Level: First
- Area: 330 Square Feet
- Dimensions: 15
Other
- Features: High Ceilings
- Level: First
- Area: 132 Square Feet
- Dimensions: 12
Dining room
- Features: High Ceilings
- Level: First
- Area: 165 Square Feet
- Dimensions: 15
Kitchen
- Features: High Ceilings
- Level: First
- Area: 231 Square Feet
- Dimensions: 11
Living room
- Features: High Ceilings
- Level: First
- Area: 336 Square Feet
- Dimensions: 16
Office
- Features: High Ceilings
- Level: First
- Area: 110 Square Feet
- Dimensions: 11
Heating
- Bottle Gas, Forced Air
Cooling
- Central Air
Appliances
- Included: Gas Water Heater
Features
- Wall (Dry Wall), Wet Bar, Plumbing (Mixed), Insulation (Ceiling), Insulation (Walls)
- Flooring: Ceramic Tile, Hardwood
- Windows: Insulated Windows
- Basement: Full,Interior and Exterior,Unfinished
- Number of fireplaces: 1
- Fireplace features: Gas
Interior area
- Total structure area: 2,115
- Total interior livable area: 2,115 sqft
- Finished area above ground: 2,115
- Finished area below ground: 0
Property
Parking
- Total spaces: 4
- Parking features: Attached, Assigned, Driveway
- Attached garage spaces: 2
- Has uncovered spaces: Yes
Accessibility
- Accessibility features: One Level
Features
- Stories: 1
- Entry location: First Floor Access
- Waterfront features: Access, Walk to Fresh Water
Lot
- Size: 9,591 sqft
- Features: Sidewalks, Sprinklers
Details
- Special conditions: Conventional/Market Value
Construction
Type & style
- Home type: Condo
- Property subtype: Condominium
Materials
- Dry Wall, Vinyl Siding
- Foundation: Concrete Perimeter
Condition
- New construction: Yes
- Year built: 2025
Utilities & green energy
- Electric: 200+ Amp Service
- Sewer: In Fee, Septic Tank
- Utilities for property: Water Connected
Community & neighborhood
Location
- Region: Coventry
HOA & financial
HOA
- Has HOA: No
- HOA fee: $265 monthly
Price history
| Date | Event | Price |
|---|---|---|
| 6/30/2025 | Sold | $759,000$359/sqft |
Source: | ||
| 5/18/2025 | Contingent | $759,000$359/sqft |
Source: | ||
| 5/14/2025 | Price change | $759,000-2.6%$359/sqft |
Source: | ||
| 4/23/2025 | Price change | $779,000-1.4%$368/sqft |
Source: | ||
| 4/20/2025 | Price change | $789,8000%$373/sqft |
Source: | ||
Public tax history
Tax history is unavailable.
Neighborhood: 02816
Nearby schools
GreatSchools rating
- 9/10Washington Oak SchoolGrades: PK-5Distance: 2.2 mi
- 7/10Alan Shawn Feinstein Middle School of CoventryGrades: 6-8Distance: 2.9 mi
- 3/10Coventry High SchoolGrades: 9-12Distance: 1.5 mi

Get pre-qualified for a loan
At Zillow Home Loans, we can pre-qualify you in as little as 5 minutes with no impact to your credit score.An equal housing lender. NMLS #10287.
Sell for more on Zillow
Get a free Zillow Showcase℠ listing and you could sell for .
$764,200
2% more+ $15,284
With Zillow Showcase(estimated)
$779,484
