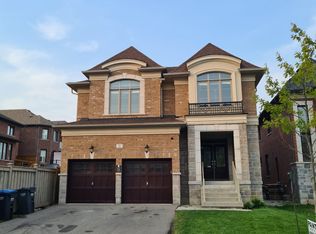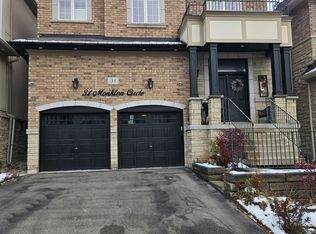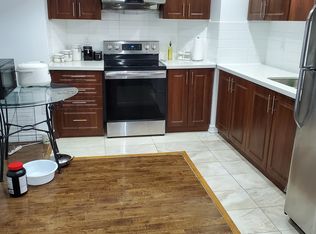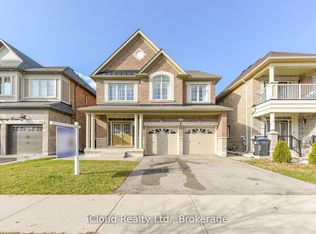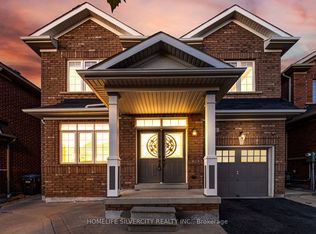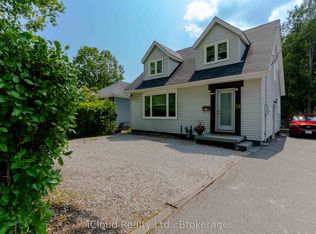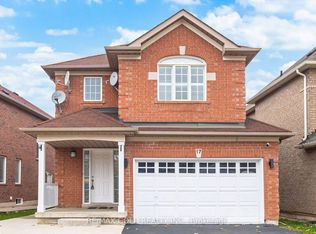Where everyday living meets resort-style comfort this stunning 4-bedroom, 4-bathroom home offers nearly 3,000 sq. ft., a sparkling pool and all just steps from schools, transit, and amenities. Step into this beautifully appointed detached 4-bedroom, 4-bathroom residence offering nearly 2,900 sq.ft. of thoughtfully designed living space in a sought-after neighborhood close to top-rated schools, convenient transit, major highways, and everyday amenities.The main level blends comfort and style with a sun-filled living room, a welcoming family room,and a spacious eat-in kitchen that opens directly to your private backyard retreat. Here, a heated swimming pool (2022) and brand-new deck (2024) create the perfect setting for summer gatherings and evening relaxation. Upstairs, the primary suite is a serene escape with its luxurious 5-piece ensuite and walk-in closet, joined by three additional bedrooms and the convenience of second-floor laundry with a new washer/dryer (2025). The fully finished basement offers endless possibilities from a stylish home theatre to a personal gym complete with a full bathroom for added flexibility.This home combines comfort, style, and an unbeatable location ready for you to move in and enjoy!
For sale
C$1,049,900
29 Teal Crest Cir, Brampton, ON L6X 2Z5
4beds
4baths
Single Family Residence
Built in ----
3,217.33 Square Feet Lot
$-- Zestimate®
C$--/sqft
C$-- HOA
What's special
Sparkling poolThoughtfully designed living spaceWelcoming family roomSpacious eat-in kitchenPrivate backyard retreatHeated swimming poolBrand-new deck
- 91 days |
- 5 |
- 0 |
Zillow last checked: 8 hours ago
Listing updated: September 20, 2025 at 05:13am
Listed by:
iCloud Realty Ltd.
Source: TRREB,MLS®#: W12341683 Originating MLS®#: Toronto Regional Real Estate Board
Originating MLS®#: Toronto Regional Real Estate Board
Facts & features
Interior
Bedrooms & bathrooms
- Bedrooms: 4
- Bathrooms: 4
Primary bedroom
- Level: Second
- Dimensions: 4.57 x 3.3
Bedroom 2
- Level: Second
- Dimensions: 3.66 x 3.45
Bedroom 3
- Level: Second
- Dimensions: 3.05 x 3.3
Bedroom 4
- Level: Second
- Dimensions: 2.97 x 3.15
Family room
- Level: Main
- Dimensions: 4.09 x 3.3
Kitchen
- Level: Main
- Dimensions: 6.6 x 2.77
Laundry
- Level: Second
- Dimensions: 3 x 1.77
Living room
- Level: Main
- Dimensions: 4.34 x 4.27
Recreation
- Level: Basement
- Dimensions: 0 x 0
Heating
- Forced Air, Gas
Cooling
- Central Air
Appliances
- Included: Water Softener
Features
- Central Vacuum
- Basement: Finished,Full
- Has fireplace: Yes
Interior area
- Living area range: 1500-2000 null
Video & virtual tour
Property
Parking
- Total spaces: 2
- Parking features: Private
- Has garage: Yes
Features
- Stories: 2
- Has private pool: Yes
- Pool features: In Ground
Lot
- Size: 3,217.33 Square Feet
Details
- Parcel number: 140944527
Construction
Type & style
- Home type: SingleFamily
- Property subtype: Single Family Residence
Materials
- Brick
- Foundation: Unknown
- Roof: Unknown
Utilities & green energy
- Sewer: Sewer
Community & HOA
Location
- Region: Brampton
Financial & listing details
- Annual tax amount: C$6,712
- Date on market: 9/10/2025
iCloud Realty Ltd.
By pressing Contact Agent, you agree that the real estate professional identified above may call/text you about your search, which may involve use of automated means and pre-recorded/artificial voices. You don't need to consent as a condition of buying any property, goods, or services. Message/data rates may apply. You also agree to our Terms of Use. Zillow does not endorse any real estate professionals. We may share information about your recent and future site activity with your agent to help them understand what you're looking for in a home.
Price history
Price history
Price history is unavailable.
Public tax history
Public tax history
Tax history is unavailable.Climate risks
Neighborhood: Credit Valley
Nearby schools
GreatSchools rating
No schools nearby
We couldn't find any schools near this home.
- Loading
