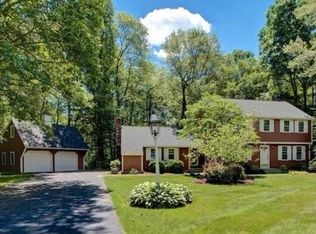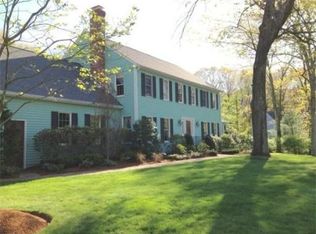Rare opportunity to own a well maintained and updated multi-level home in one of Hopkinton's most desirable neighborhoods, Charlesview Estates. This wonderful home offers a large and level yard, surrounded by stone walls and mature trees. Walking distance to schools, Center Trail, Hopkinton Arts Center, and Start Line Brewing. Easy commuter access 495. Open concept floor plan, eat in kitchen, large living room, den/mudroom, four spacious bedrooms, including a large master with a private en suite bath. Hardwood floors, working fireplace, Energy Star stainless steel appliances, central air, front porch, oversized two car garage, laundry room, new sliding glass door, new cedar deck (12x24) with a natural gas grill that overlooks the expansive yard and wooded privacy. Updates include new professional insulation (attic and garage), smart thermostat, electrical, plumbing, newer roof, newer furnace/ac, new storage shed, garage doors, high efficiency washer/dryer. More pictures soon.
This property is off market, which means it's not currently listed for sale or rent on Zillow. This may be different from what's available on other websites or public sources.

