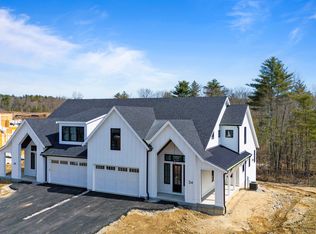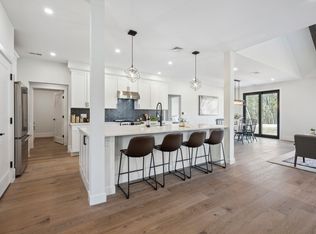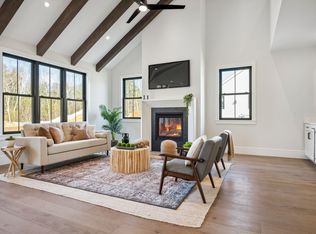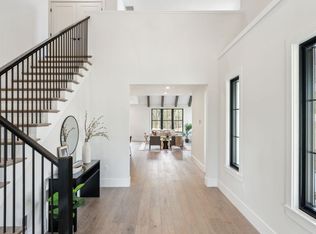Closed
Listed by:
Trevor E O'Brien,
603 Birch Realty, LLC 603-856-7420,
Adam Gaudet,
603 Birch Realty, LLC
Bought with: Century 21 McLennan and Company
$915,000
29 Trails Edge Road, Windham, NH 03087
3beds
2,755sqft
Condominium, Townhouse
Built in 2025
-- sqft lot
$912,300 Zestimate®
$332/sqft
$4,276 Estimated rent
Home value
$912,300
$848,000 - $976,000
$4,276/mo
Zestimate® history
Loading...
Owner options
Explore your selling options
What's special
Welcome to Trails Edge located in desirable Windham, New Hampshire! This stunning NEW CONSTRUCTION modern farmhouse combines contemporary elegance with classic charm. Situated in a wooded cul-de-sac, this duplex boasts a spacious layout spanning 2,700+ square feet across two thoughtfully designed levels. Step inside the oversized foyer & be greeted by an abundance of natural light streaming through large black windows. The main floor features a beautifully designed kitchen complete with sleek SS appliances, ample cabinet / pantry space, quartz countertops, and an over-sized island with built-in sink & seating, perfect for culinary enthusiasts and entertaining guests. The living room invites relaxation with its cozy fireplace and stylish accents, creating a warm and inviting atmosphere. There is also a large dining area with sliding glass doors overlooking an expansive patio. The primary bedroom offers two walk-in closets, as well as a private bath featuring dual vanities & a walk-in glass enclosed shower. There are two additional spacious bedrooms, providing comfort and convenience for family and guests. Bonus features include the two-car garage, central air conditioning, & first-floor laundry room. With easy access to major highways & nature trails, this location offers the perfect blend of convenience and serenity.
Zillow last checked: 8 hours ago
Listing updated: August 25, 2025 at 06:57am
Listed by:
Trevor E O'Brien,
603 Birch Realty, LLC 603-856-7420,
Adam Gaudet,
603 Birch Realty, LLC
Bought with:
Rosemary Scalera
Century 21 McLennan and Company
Source: PrimeMLS,MLS#: 5037774
Facts & features
Interior
Bedrooms & bathrooms
- Bedrooms: 3
- Bathrooms: 3
- Full bathrooms: 2
- 1/2 bathrooms: 1
Heating
- Propane, Forced Air
Cooling
- Central Air
Appliances
- Included: Dishwasher, Microwave, Gas Range, Refrigerator, Instant Hot Water, Exhaust Fan
- Laundry: 1st Floor Laundry
Features
- Cathedral Ceiling(s), Ceiling Fan(s), Dining Area, Kitchen Island, Living/Dining, Primary BR w/ BA, Natural Light, Vaulted Ceiling(s), Walk-In Closet(s), Walk-in Pantry, Programmable Thermostat
- Flooring: Manufactured, Tile, Wood
- Has basement: No
- Attic: Pull Down Stairs
- Has fireplace: Yes
- Fireplace features: Gas
Interior area
- Total structure area: 2,755
- Total interior livable area: 2,755 sqft
- Finished area above ground: 2,755
- Finished area below ground: 0
Property
Parking
- Total spaces: 2
- Parking features: Shared Driveway, Paved
- Garage spaces: 2
Features
- Levels: Two
- Stories: 2
- Patio & porch: Covered Porch
- Fencing: Partial
- Waterfront features: Pond
Lot
- Features: Condo Development, Landscaped, Trail/Near Trail, Walking Trails, Wooded, Neighborhood
Details
- Zoning description: residential
- Other equipment: Radon Mitigation
Construction
Type & style
- Home type: Townhouse
- Property subtype: Condominium, Townhouse
Materials
- Fiberglss Batt Insulation, Foam Insulation, Wood Frame, Board and Batten Exterior, Wood Siding
- Foundation: Slab w/ Frost Wall
- Roof: Architectural Shingle
Condition
- New construction: Yes
- Year built: 2025
Utilities & green energy
- Electric: 200+ Amp Service
- Sewer: 1250 Gallon
- Utilities for property: Phone, Cable, Propane
Community & neighborhood
Security
- Security features: Smoke Detector(s)
Location
- Region: Windham
HOA & financial
Other financial information
- Additional fee information: Fee: $350
Price history
| Date | Event | Price |
|---|---|---|
| 8/25/2025 | Sold | $915,000-1.1%$332/sqft |
Source: | ||
| 7/17/2025 | Contingent | $925,000$336/sqft |
Source: | ||
| 4/24/2025 | Listed for sale | $925,000$336/sqft |
Source: | ||
Public tax history
Tax history is unavailable.
Neighborhood: 03087
Nearby schools
GreatSchools rating
- 9/10Windham Center SchoolGrades: 5-6Distance: 3.3 mi
- 9/10Windham Middle SchoolGrades: 7-8Distance: 4.8 mi
- 9/10Windham High SchoolGrades: 9-12Distance: 4.3 mi
Get a cash offer in 3 minutes
Find out how much your home could sell for in as little as 3 minutes with a no-obligation cash offer.
Estimated market value$912,300
Get a cash offer in 3 minutes
Find out how much your home could sell for in as little as 3 minutes with a no-obligation cash offer.
Estimated market value
$912,300



