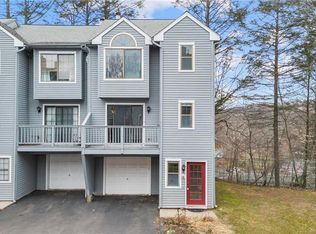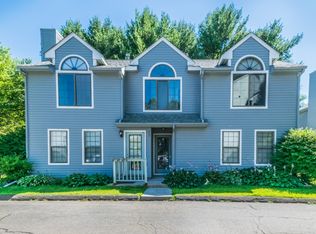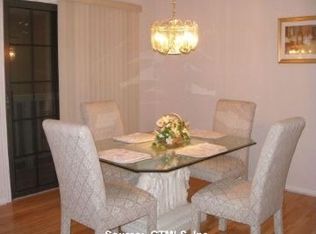Sold for $235,000 on 10/31/25
$235,000
29 Village View Terrace #29, Meriden, CT 06451
2beds
1,032sqft
Condominium, Townhouse
Built in 1987
-- sqft lot
$235,900 Zestimate®
$228/sqft
$-- Estimated rent
Home value
$235,900
$212,000 - $262,000
Not available
Zestimate® history
Loading...
Owner options
Explore your selling options
What's special
***Attention End Unit Condo buyers and agents! Seller is generously offering to cover 50% of the new special assessments to replace roof and siding on every unit. This rare offer makes #29 more affordable now and even more valuable in the future. Inside, you'll find the spacious townhouse layout featuring two freshly painted decks (front & back, April 28, 2025), cathedral ceilings in the master suite upstairs, built-in shelving and a fabulous walk-in closet, brand-new carpet in the living room, freshly painted first-floor ceilings, appliances in excellent condition (2-3 years old), ample closet and storage space. The charming garden at the entrance is already planted with mums, daisies, and pink creeping phlox-ready for you to enjoy! Drive directly into your garage for secure, private entry, with the option for keyless access. This home is easy to show and even easier to love. Don't miss this opportunity to own a beautifully maintained, move-in-ready townhouse with major upcoming upgrades already covered!
Zillow last checked: 8 hours ago
Listing updated: November 03, 2025 at 12:46pm
Listed by:
Edward Siebert 203-675-2376,
Century 21 AllPoints Realty 203-265-1931
Bought with:
Vanessa Clement, RES.0833752
eXp Realty
Source: Smart MLS,MLS#: 24086488
Facts & features
Interior
Bedrooms & bathrooms
- Bedrooms: 2
- Bathrooms: 2
- Full bathrooms: 1
- 1/2 bathrooms: 1
Primary bedroom
- Level: Upper
Bedroom
- Level: Upper
Living room
- Level: Main
Heating
- Gravity, Natural Gas
Cooling
- Ceiling Fan(s), Central Air
Appliances
- Included: Gas Range, Microwave, Range Hood, Refrigerator, Dishwasher, Disposal, Washer, Dryer, Electric Water Heater
- Laundry: Lower Level
Features
- Smart Thermostat
- Windows: Storm Window(s)
- Basement: None
- Attic: None
- Has fireplace: No
- Common walls with other units/homes: End Unit
Interior area
- Total structure area: 1,032
- Total interior livable area: 1,032 sqft
- Finished area above ground: 1,032
Property
Parking
- Total spaces: 1
- Parking features: Attached, Paved, Driveway, Garage Door Opener
- Attached garage spaces: 1
- Has uncovered spaces: Yes
Features
- Stories: 3
- Patio & porch: Deck
- Has view: Yes
- View description: City
Lot
- Features: Few Trees, Wooded
Details
- Parcel number: 2422726
- Zoning: res
Construction
Type & style
- Home type: Condo
- Architectural style: Townhouse
- Property subtype: Condominium, Townhouse
- Attached to another structure: Yes
Materials
- Shake Siding
Condition
- New construction: No
- Year built: 1987
Details
- Builder model: townhouse
Utilities & green energy
- Sewer: Public Sewer
- Water: Public
Green energy
- Energy efficient items: Thermostat, Windows
Community & neighborhood
Location
- Region: Meriden
- Subdivision: South Meriden
HOA & financial
HOA
- Has HOA: Yes
- HOA fee: $575 monthly
- Amenities included: Management
- Services included: Maintenance Grounds, Snow Removal, Road Maintenance
Price history
| Date | Event | Price |
|---|---|---|
| 10/31/2025 | Sold | $235,000-11%$228/sqft |
Source: | ||
| 10/10/2025 | Pending sale | $264,000$256/sqft |
Source: | ||
| 8/14/2025 | Price change | $264,000-3.6%$256/sqft |
Source: | ||
| 7/23/2025 | Price change | $274,000-3.5%$266/sqft |
Source: | ||
| 7/9/2025 | Listed for sale | $284,000$275/sqft |
Source: | ||
Public tax history
Tax history is unavailable.
Neighborhood: 06451
Nearby schools
GreatSchools rating
- 6/10Hanover SchoolGrades: PK-5Distance: 2.4 mi
- 4/10Lincoln Middle SchoolGrades: 6-8Distance: 1.3 mi
- 3/10Orville H. Platt High SchoolGrades: 9-12Distance: 1.1 mi
Schools provided by the listing agent
- Elementary: Hanover
- High: Orville H. Platt
Source: Smart MLS. This data may not be complete. We recommend contacting the local school district to confirm school assignments for this home.

Get pre-qualified for a loan
At Zillow Home Loans, we can pre-qualify you in as little as 5 minutes with no impact to your credit score.An equal housing lender. NMLS #10287.
Sell for more on Zillow
Get a free Zillow Showcase℠ listing and you could sell for .
$235,900
2% more+ $4,718
With Zillow Showcase(estimated)
$240,618

