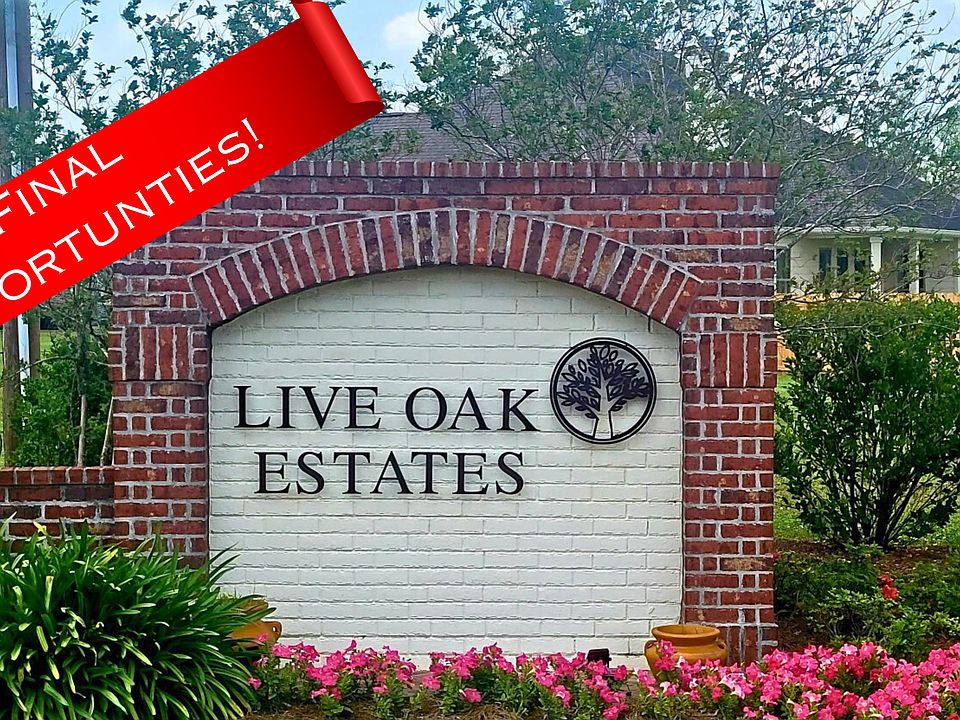Luxurious living in Live Oak Estates! Nestled on over half an acre on a quiet cul-de-sac, our popular LaSalle plan offers all the bells and whistles! Classic layout offers formal dining, flex room, family room, mudroom area, bonus room AND a secluded, serene primary suite! Quartz countertops, ceramic shower, gas lantern, gas appliances, wood stairs, covered front and rear porches AND so much more!!! Final opportunities for NEW construction in Live Oak Estates! Ask about Preferred Lender Builder Incentives!
Active
$546,400
29 W Priscilla Ln, Waggaman, LA 70094
4beds
3,293sqft
Single Family Residence
Built in 2025
0.5 Acres Lot
$-- Zestimate®
$166/sqft
$-- HOA
What's special
Over half an acreMudroom areaCeramic showerBonus roomFlex roomQuartz countertopsQuiet cul-de-sac
Call: (985) 497-2506
- 9 days |
- 104 |
- 4 |
Zillow last checked: 7 hours ago
Listing updated: September 30, 2025 at 12:00pm
Listed by:
Tommy Gressaffa, Jr. 985-847-1831,
Lakewood Realty LLC
Source: GSREIN,MLS#: 2523016
Travel times
Schedule tour
Select your preferred tour type — either in-person or real-time video tour — then discuss available options with the builder representative you're connected with.
Facts & features
Interior
Bedrooms & bathrooms
- Bedrooms: 4
- Bathrooms: 3
- Full bathrooms: 2
- 1/2 bathrooms: 1
Primary bedroom
- Description: Flooring: Plank,Simulated Wood
- Level: First
- Dimensions: 19.00 X 15.50
Bedroom
- Description: Flooring: Carpet
- Level: Second
- Dimensions: 12.00 X 15.00
Bedroom
- Description: Flooring: Carpet
- Level: Second
- Dimensions: 12.00 X 11.50
Bedroom
- Description: Flooring: Carpet
- Level: Second
- Dimensions: 12.00 X 12.00
Dining room
- Description: Flooring: Plank,Simulated Wood
- Level: First
- Dimensions: 12.00 X 14.50
Game room
- Description: Flooring: Carpet
- Level: Second
- Dimensions: 21.00 X 15.00
Kitchen
- Description: Flooring: Plank,Simulated Wood
- Level: First
- Dimensions: 12.00 X 15.00
Living room
- Description: Flooring: Plank,Simulated Wood
- Level: First
- Dimensions: 21.00 X 15.00
Other
- Description: Flooring: Plank,Simulated Wood
- Level: First
- Dimensions: 13.5x12
Heating
- Gas, Multiple Heating Units
Cooling
- Central Air, 2 Units
Appliances
- Included: Dishwasher, Disposal, Microwave, Oven, Range
Features
- Ceiling Fan(s), Granite Counters, Pantry, Stainless Steel Appliances, Cable TV
- Windows: Screens
- Has fireplace: No
- Fireplace features: None
Interior area
- Total structure area: 3,915
- Total interior livable area: 3,293 sqft
Property
Parking
- Parking features: Attached, Garage, Two Spaces, Garage Door Opener
- Has garage: Yes
Features
- Levels: Two
- Stories: 2
- Patio & porch: Concrete, Covered, Porch
- Exterior features: Porch
Lot
- Size: 0.5 Acres
- Dimensions: 47 x 200 x 296 x 302
- Features: Cul-De-Sac, Outside City Limits, Oversized Lot
Details
- Parcel number: 0500008001
- Special conditions: None
Construction
Type & style
- Home type: SingleFamily
- Architectural style: Traditional
- Property subtype: Single Family Residence
Materials
- Brick, HardiPlank Type
- Foundation: Slab
- Roof: Shingle
Condition
- New Construction
- New construction: Yes
- Year built: 2025
Details
- Builder name: Sunrise Homes
- Warranty included: Yes
Utilities & green energy
- Sewer: Public Sewer
- Water: Public
Green energy
- Energy efficient items: Water Heater, Windows
Community & HOA
Community
- Security: Smoke Detector(s)
- Subdivision: Live Oak Estates
HOA
- Has HOA: No
Location
- Region: Waggaman
Financial & listing details
- Price per square foot: $166/sqft
- Date on market: 9/27/2025
About the community
NOW SELLING OUR FINAL HOMES ON EAST AND WEST PRISCILLA LANE!
Last call for Live Oak Estates!! ONLY THREE opportunities remain! Live Oak Estates is a family planned community on approximately 90 acres, located on the Westbank of Jefferson Parish in Waggaman. Live Oak Estates features 1/2 acre homesites and ample greenspace in a cozy country setting. Just minutes from the Elmwood Shopping Center, Huey P. Long Bridge, local restaurants and more! Our location makes for an easy commute into the Greater New Orleans and Central Business District (CBD) areas. Schedule your model home and design gallery tour today and see what all the hype is about!
Source: Sunrise Homes

