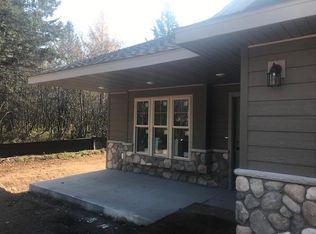Sold for $695,000
$695,000
29 W Riverside Rd, Esko, MN 55733
5beds
3,640sqft
Single Family Residence
Built in 2005
1.09 Acres Lot
$705,100 Zestimate®
$191/sqft
$4,811 Estimated rent
Home value
$705,100
Estimated sales range
Not available
$4,811/mo
Zestimate® history
Loading...
Owner options
Explore your selling options
What's special
Park-like setting on the Midway River and only 1 mile to Esko schools. Roomy 5+BR/5BA contemporary home with walkout basement to great deck space. Sunroom greets you and gives access to the upper deck. Updated kitchen with new counters, backsplash, and flooring. All bathrooms have updated vanities. Master bath has great walk-in shower & bubble tub along with two closets. 2-car att garage with 11' ceilings and 3-car detached garage is heated and insulated with 9' ceilings and walk-up attic. Blacktopped driveway and fenced front yard. Family room in the lower level has a wet bar and fun wine bar under the stairs. Basement also has two bedrooms (one with a full bath attached), an additional full bathroom, and den. No flood insurance required! Roof on house & garage 2023. Electric: $128/mo average Sewer: $35/mo average
Zillow last checked: 8 hours ago
Listing updated: May 05, 2025 at 06:39pm
Listed by:
Jamie Sathers-Day 218-390-6541,
JS Realty
Bought with:
Jamie Sathers-Day, MN 20304588
JS Realty
Source: Lake Superior Area Realtors,MLS#: 6117653
Facts & features
Interior
Bedrooms & bathrooms
- Bedrooms: 5
- Bathrooms: 5
- Full bathrooms: 4
- 1/2 bathrooms: 1
- Main level bedrooms: 1
Bedroom
- Description: With full bathroom.
- Level: Basement
- Area: 120 Square Feet
- Dimensions: 12 x 10
Bedroom
- Level: Main
- Area: 154 Square Feet
- Dimensions: 14 x 11
Bedroom
- Level: Main
- Area: 143 Square Feet
- Dimensions: 11 x 13
Bedroom
- Description: With a full bath and two closets.
- Level: Main
- Area: 266 Square Feet
- Dimensions: 19 x 14
Bedroom
- Level: Basement
- Area: 196 Square Feet
- Dimensions: 14 x 14
Bathroom
- Description: Full main floor bath and 1/2 bath off the laundry room.
- Level: Main
Dining room
- Level: Main
- Area: 121 Square Feet
- Dimensions: 11 x 11
Family room
- Level: Basement
- Area: 425 Square Feet
- Dimensions: 17 x 25
Kitchen
- Description: With dining area.
- Level: Main
- Area: 143 Square Feet
- Dimensions: 13 x 11
Living room
- Description: With gas fireplace and hardwood floors (2017).
- Level: Main
- Area: 368 Square Feet
- Dimensions: 23 x 16
Office
- Description: Could be bedroom, no closet.
- Level: Basement
- Area: 154 Square Feet
- Dimensions: 14 x 11
Sun room
- Level: Main
- Area: 165 Square Feet
- Dimensions: 11 x 15
Heating
- Boiler, Fireplace(s), Forced Air, In Floor Heat, Natural Gas, Propane
Cooling
- Central Air
Appliances
- Included: Water Softener-Owned, Dishwasher, Dryer, Microwave, Range, Refrigerator, Washer
- Laundry: Main Level
Features
- Eat In Kitchen, Natural Woodwork, Vaulted Ceiling(s), Walk-In Closet(s), Wet Bar
- Flooring: Hardwood Floors
- Windows: Vinyl Windows
- Basement: Full,Egress Windows,Finished,Walkout,Bath,Bedrooms,Den/Office,Family/Rec Room,Utility Room
- Number of fireplaces: 1
- Fireplace features: Gas
Interior area
- Total interior livable area: 3,640 sqft
- Finished area above ground: 1,976
- Finished area below ground: 1,664
Property
Parking
- Total spaces: 5
- Parking features: Asphalt, Attached, Detached, Multiple, Attic, Drains, Electrical Service, Heat, Slab
- Attached garage spaces: 5
Features
- Patio & porch: Deck
- Exterior features: Rain Gutters
- Has view: Yes
- View description: River
- Has water view: Yes
- Water view: River
- Waterfront features: River, Waterfront Access(Private), Shoreline Characteristics(Rocky)
- Body of water: Midway River
- Frontage length: 221
Lot
- Size: 1.09 Acres
- Dimensions: 210 x 227 x 221 x 182
- Features: Many Trees, High
- Residential vegetation: Heavily Wooded
Details
- Foundation area: 1976
- Parcel number: 781900120
- Other equipment: Air to Air Exchange, Fuel Tank-Rented
Construction
Type & style
- Home type: SingleFamily
- Architectural style: Ranch
- Property subtype: Single Family Residence
Materials
- Vinyl, Frame/Wood
- Foundation: Concrete Perimeter
- Roof: Asphalt Shingle
Condition
- Previously Owned
- Year built: 2005
Utilities & green energy
- Electric: Minnesota Power
- Sewer: Public Sewer
- Water: Drilled
Community & neighborhood
Location
- Region: Esko
Other
Other facts
- Listing terms: Cash,Conventional,FHA,VA Loan
- Road surface type: Paved
Price history
| Date | Event | Price |
|---|---|---|
| 5/1/2025 | Sold | $695,000-2%$191/sqft |
Source: | ||
| 2/28/2025 | Pending sale | $709,000$195/sqft |
Source: | ||
| 2/9/2025 | Contingent | $709,000$195/sqft |
Source: | ||
| 1/30/2025 | Listed for sale | $709,000$195/sqft |
Source: | ||
| 11/13/2024 | Listing removed | $709,000$195/sqft |
Source: | ||
Public tax history
| Year | Property taxes | Tax assessment |
|---|---|---|
| 2025 | $8,998 +5.4% | $756,700 +3.8% |
| 2024 | $8,534 +0.7% | $728,700 +8.4% |
| 2023 | $8,474 +7.9% | $672,500 +0.5% |
Find assessor info on the county website
Neighborhood: 55733
Nearby schools
GreatSchools rating
- 9/10Winterquist Elementary SchoolGrades: PK-6Distance: 0.7 mi
- 10/10Lincoln SecondaryGrades: 7-12Distance: 0.7 mi
Get pre-qualified for a loan
At Zillow Home Loans, we can pre-qualify you in as little as 5 minutes with no impact to your credit score.An equal housing lender. NMLS #10287.
Sell for more on Zillow
Get a Zillow Showcase℠ listing at no additional cost and you could sell for .
$705,100
2% more+$14,102
With Zillow Showcase(estimated)$719,202
