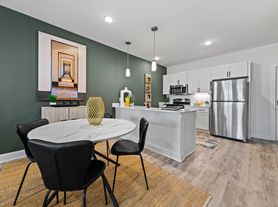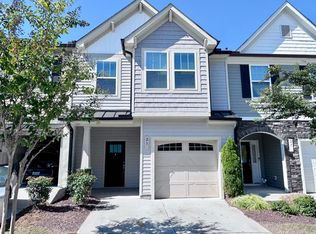Beautiful 3 BR / 2.5 Bath end unit in a serene wooded setting. Open floor plan with gracious kitchen, dining & living room. Kitchen has all stainless steel appliances, a gorgeous granite island and a beautiful subway tile backsplash. Large Master Suite with walk in closet and so much more. Located in the award winning Flowers Plantation Community with on-site shopping and easy access to NC 42, restaurants and shopping.
Townhouse for rent
$1,675/mo
29 W Willow Trace Way, Clayton, NC 27527
3beds
1,616sqft
Price may not include required fees and charges.
Townhouse
Available now
Cats, small dogs OK
Central air
In unit laundry
3 Attached garage spaces parking
Forced air
What's special
Gracious kitchenLarge master suiteOpen floor planGorgeous granite islandSerene wooded settingSubway tile backsplashWalk in closet
- 9 days |
- -- |
- -- |
Travel times
Looking to buy when your lease ends?
Consider a first-time homebuyer savings account designed to grow your down payment with up to a 6% match & a competitive APY.
Facts & features
Interior
Bedrooms & bathrooms
- Bedrooms: 3
- Bathrooms: 3
- Full bathrooms: 2
- 1/2 bathrooms: 1
Heating
- Forced Air
Cooling
- Central Air
Appliances
- Included: Dishwasher, Disposal, Microwave, Oven, Refrigerator
- Laundry: In Unit, Laundry Closet
Features
- Bathtub/Shower Combination, Crown Molding, Double Vanity, Eat-in Kitchen, Entrance Foyer, Kitchen Island, Kitchen/Dining Room Combination, Living/Dining Room Combination, Quartz Counters, Separate Shower, Shower Only, Walk In Closet, Walk-In Closet(s)
- Flooring: Carpet, Linoleum/Vinyl
Interior area
- Total interior livable area: 1,616 sqft
Property
Parking
- Total spaces: 3
- Parking features: Attached, Covered
- Has attached garage: Yes
- Details: Contact manager
Features
- Stories: 2
- Exterior features: Association Fees included in rent, Attached, Bathtub/Shower Combination, Cable TV, Common, Common Area Maintenance included in rent, Concrete, Converted Garage, Crown Molding, Double Vanity, Eat-in Kitchen, Entrance Foyer, Heating system: Forced Air, Kitchen Island, Kitchen/Dining Room Combination, Laundry Closet, Living/Dining Room Combination, Management included in rent, Patio, Quartz Counters, Roof Type: Synthetic, Security System, Separate Shower, Shower Only, Walk In Closet, Walk-In Closet(s)
Details
- Parcel number: 16K05119Q
Construction
Type & style
- Home type: Townhouse
- Property subtype: Townhouse
Condition
- Year built: 2018
Building
Management
- Pets allowed: Yes
Community & HOA
Location
- Region: Clayton
Financial & listing details
- Lease term: 12 Months
Price history
| Date | Event | Price |
|---|---|---|
| 11/10/2025 | Listed for rent | $1,675$1/sqft |
Source: Doorify MLS #10132280 | ||
| 1/27/2025 | Listing removed | $1,675$1/sqft |
Source: Doorify MLS #10053855 | ||
| 1/2/2025 | Price change | $1,675-4.3%$1/sqft |
Source: Doorify MLS #10053855 | ||
| 10/22/2024 | Price change | $1,750-1.4%$1/sqft |
Source: Doorify MLS #10053855 | ||
| 10/3/2024 | Price change | $1,775-1.4%$1/sqft |
Source: Doorify MLS #10053855 | ||

