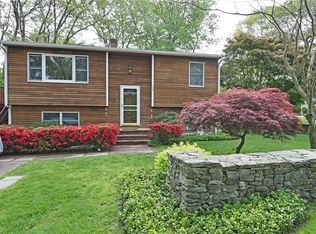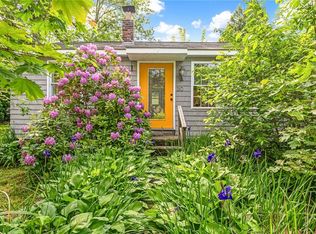Sold for $625,000 on 07/15/25
$625,000
29 Wake Robin Trl, Saunderstown, RI 02874
2beds
2,153sqft
Single Family Residence
Built in 1983
6,098.4 Square Feet Lot
$632,400 Zestimate®
$290/sqft
$2,473 Estimated rent
Home value
$632,400
$601,000 - $664,000
$2,473/mo
Zestimate® history
Loading...
Owner options
Explore your selling options
What's special
Beautiful Contemporary with 2-bedroom, 2-full bath home offers an inviting open floor plan with an abundance of natural light. The spacious primary suite boasts cathedral ceilings, adding a touch of grandeur with balcony overlooking scenic back yard. The updated bathrooms features sleek glass shower doors and ceramic tile. One of the bedrooms is conveniently located on the first floor. The kitchen is equipped with stainless steel appliances and opens to a charming dining area. Plenty of opportunity to relax with living and family rooms on first level. Step outside to a beautiful, private fenced-in yard with a large deck—perfect for enjoying cookouts and gatherings with family and friends. Updates include luxury vinyl flooring, replacement windows and Mini-splits for AC on both levels. There is a finished lower level area that can be utilized as a recreation room or flex room. Additionally, the property offers access to an association beach and is just blocks away from the river, providing ample opportunities for outdoor recreation. Outdoor shower ideal for rinsing off after the beach. Close proximity to all Narragansett Beaches, Shops and fine Restaurants. Ideal for investment, rental figures available.
Zillow last checked: 8 hours ago
Listing updated: July 15, 2025 at 10:38am
Listed by:
David Carty 401-662-9600,
CARTY REALTY
Bought with:
Tracy Moore, RES.0047323
KEY Real Estate Services
Source: StateWide MLS RI,MLS#: 1375933
Facts & features
Interior
Bedrooms & bathrooms
- Bedrooms: 2
- Bathrooms: 2
- Full bathrooms: 2
Primary bedroom
- Features: Ceiling Height 7 to 9 ft
- Level: Second
- Area: 460 Square Feet
- Dimensions: 23
Other
- Features: Ceiling Height 7 to 9 ft
- Level: First
- Area: 96 Square Feet
- Dimensions: 12
Dining area
- Features: Ceiling Height 7 to 9 ft
- Level: First
- Area: 104 Square Feet
- Dimensions: 8
Family room
- Features: Ceiling Height 7 to 9 ft
- Level: First
- Area: 165 Square Feet
- Dimensions: 15
Kitchen
- Features: Ceiling Height 7 to 9 ft
- Level: First
- Area: 110 Square Feet
- Dimensions: 11
Living room
- Features: Ceiling Height 7 to 9 ft
- Level: First
- Area: 154 Square Feet
- Dimensions: 14
Office
- Features: Ceiling Height 7 to 9 ft
- Level: Second
- Area: 154 Square Feet
- Dimensions: 11
Recreation room
- Features: Ceiling Height 7 to 9 ft
- Level: Lower
- Area: 340 Square Feet
- Dimensions: 17
Heating
- Oil, Other Fuel, Forced Water, Heat Pump, Other
Cooling
- Ductless, Heat Pump, Wall Unit(s)
Appliances
- Included: Dishwasher, Dryer, Exhaust Fan, Disposal, Microwave, Oven/Range, Refrigerator, Washer
Features
- Wall (Dry Wall), Cathedral Ceiling(s), Skylight, Stairs, Plumbing (Mixed), Insulation (Ceiling), Insulation (Walls), Ceiling Fan(s)
- Flooring: Ceramic Tile, Laminate
- Doors: Storm Door(s)
- Windows: Insulated Windows, Skylight(s)
- Basement: Full,Interior and Exterior,Finished,Office,Storage Space,Utility,Workout Room
- Number of fireplaces: 1
- Fireplace features: None
Interior area
- Total structure area: 1,385
- Total interior livable area: 2,153 sqft
- Finished area above ground: 1,385
- Finished area below ground: 768
Property
Parking
- Total spaces: 3
- Parking features: No Garage, Driveway
- Has uncovered spaces: Yes
Features
- Patio & porch: Deck
- Exterior features: Balcony
- Fencing: Fenced
- Waterfront features: Access, Beach, River, Walk To Water
Lot
- Size: 6,098 sqft
Details
- Foundation area: 832
- Parcel number: NARRMNFB105
- Zoning: R-10
- Special conditions: Conventional/Market Value
Construction
Type & style
- Home type: SingleFamily
- Architectural style: Contemporary
- Property subtype: Single Family Residence
Materials
- Dry Wall, Clapboard, Shingles, Wood
- Foundation: Concrete Perimeter
Condition
- New construction: No
- Year built: 1983
Utilities & green energy
- Electric: 100 Amp Service, Circuit Breakers
- Utilities for property: Sewer Connected, Water Connected
Community & neighborhood
Community
- Community features: Near Public Transport, Commuter Bus, Golf, Highway Access, Hospital, Interstate, Marina, Private School, Public School, Railroad, Recreational Facilities, Restaurants, Schools, Near Shopping, Near Swimming, Tennis
Location
- Region: Saunderstown
- Subdivision: Pettaquamscutt Lake Shores
HOA & financial
HOA
- Has HOA: No
Price history
| Date | Event | Price |
|---|---|---|
| 7/15/2025 | Sold | $625,000-5.3%$290/sqft |
Source: | ||
| 7/7/2025 | Pending sale | $659,900$307/sqft |
Source: | ||
| 6/17/2025 | Contingent | $659,900$307/sqft |
Source: | ||
| 5/12/2025 | Price change | $659,900-2.2%$307/sqft |
Source: | ||
| 4/6/2025 | Listed for sale | $675,000$314/sqft |
Source: | ||
Public tax history
| Year | Property taxes | Tax assessment |
|---|---|---|
| 2025 | $3,369 +3.7% | $496,100 |
| 2024 | $3,249 +5.7% | $496,100 +45.2% |
| 2023 | $3,075 | $341,700 |
Find assessor info on the county website
Neighborhood: 02874
Nearby schools
GreatSchools rating
- 8/10Narragansett Elementary SchoolGrades: PK-4Distance: 4.4 mi
- 7/10Narragansett Pier SchoolGrades: 5-8Distance: 5 mi
- 10/10Narragansett High SchoolGrades: 9-12Distance: 4.9 mi

Get pre-qualified for a loan
At Zillow Home Loans, we can pre-qualify you in as little as 5 minutes with no impact to your credit score.An equal housing lender. NMLS #10287.
Sell for more on Zillow
Get a free Zillow Showcase℠ listing and you could sell for .
$632,400
2% more+ $12,648
With Zillow Showcase(estimated)
$645,048
