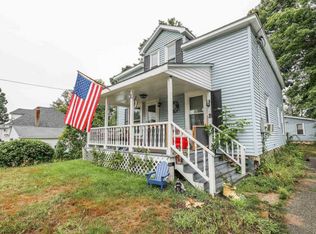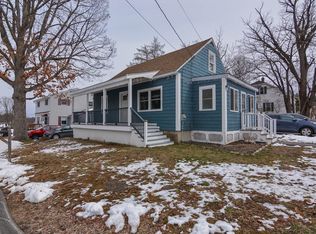Closed
Listed by:
Rebecca Curran,
RE/MAX Synergy Cell:603-867-1470
Bought with: Keller Williams Realty-Metropolitan
$450,000
29 Warren Avenue, Goffstown, NH 03045
3beds
994sqft
Single Family Residence
Built in 1946
6,534 Square Feet Lot
$455,500 Zestimate®
$453/sqft
$2,700 Estimated rent
Home value
$455,500
$419,000 - $492,000
$2,700/mo
Zestimate® history
Loading...
Owner options
Explore your selling options
What's special
This beautifully maintained 3-bedroom, 1.5-bathroom home offers the perfect blend of comfort, functionality, and charm. Featuring a spacious eat-in kitchen with granite countertops, first-floor laundry, and two well-sized bedrooms on the main level, this home is designed for easy living. Upstairs, you'll find a private primary suite complete with a half bath, creating a serene space to unwind. Modern ductless mini-splits provide efficient heating and cooling throughout the home. Enjoy summer entertaining on the deck, thoughtfully plumbed with natural gas for seamless outdoor grilling. The detached garage is a standout feature—offering parking, a dedicated workshop, and a finished bonus area with a wood stove, ideal for a home office, gym, or hobby space. Situated on a fenced-in lot, this move-in-ready property checks every box. Don’t miss the opportunity to call this turnkey home your own! Showings start Friday 5/23/25 at the OPEN HOUSE from 5:00-6:30
Zillow last checked: 8 hours ago
Listing updated: July 02, 2025 at 06:09am
Listed by:
Rebecca Curran,
RE/MAX Synergy Cell:603-867-1470
Bought with:
Tom Bolduc
Keller Williams Realty-Metropolitan
Source: PrimeMLS,MLS#: 5042032
Facts & features
Interior
Bedrooms & bathrooms
- Bedrooms: 3
- Bathrooms: 2
- Full bathrooms: 1
- 1/2 bathrooms: 1
Heating
- Oil, Hot Water
Cooling
- Mini Split
Appliances
- Included: Dryer, Microwave, Electric Range, Refrigerator, Washer
- Laundry: 1st Floor Laundry
Features
- Primary BR w/ BA
- Flooring: Carpet, Hardwood, Tile, Vinyl
- Windows: Blinds
- Basement: Unfinished,Interior Entry
Interior area
- Total structure area: 994
- Total interior livable area: 994 sqft
- Finished area above ground: 994
- Finished area below ground: 0
Property
Parking
- Total spaces: 3
- Parking features: Paved, Parking Spaces 3
- Garage spaces: 1
Features
- Levels: One
- Stories: 1
- Exterior features: Deck, Shed
- Fencing: Full
Lot
- Size: 6,534 sqft
- Features: Corner Lot, Curbing, Landscaped, Level, Neighborhood
Details
- Additional structures: Outbuilding
- Parcel number: GOFFM14B30L
- Zoning description: R2
Construction
Type & style
- Home type: SingleFamily
- Architectural style: Bungalow
- Property subtype: Single Family Residence
Materials
- Wood Frame, Vinyl Siding
- Foundation: Stone
- Roof: Architectural Shingle
Condition
- New construction: No
- Year built: 1946
Utilities & green energy
- Electric: 200+ Amp Service
- Sewer: Public Sewer
- Utilities for property: Cable Available
Community & neighborhood
Location
- Region: Manchester
Other
Other facts
- Road surface type: Paved
Price history
| Date | Event | Price |
|---|---|---|
| 7/2/2025 | Sold | $450,000+2.3%$453/sqft |
Source: | ||
| 5/26/2025 | Contingent | $439,900+15.8%$443/sqft |
Source: | ||
| 5/20/2025 | Listed for sale | $379,900+216.6%$382/sqft |
Source: | ||
| 7/18/2011 | Sold | $120,000$121/sqft |
Source: Public Record | ||
Public tax history
| Year | Property taxes | Tax assessment |
|---|---|---|
| 2024 | $5,807 +8.4% | $284,100 |
| 2023 | $5,358 +9.3% | $284,100 +52.5% |
| 2022 | $4,902 +8.3% | $186,300 +2.2% |
Find assessor info on the county website
Neighborhood: Pinardville
Nearby schools
GreatSchools rating
- 2/10Bartlett Elementary SchoolGrades: 1-4Distance: 0.2 mi
- 6/10Mountain View Middle SchoolGrades: 5-8Distance: 3.2 mi
- 7/10Goffstown High SchoolGrades: 9-12Distance: 3.9 mi
Schools provided by the listing agent
- Elementary: Bartlett Elementary
- Middle: Mountain View Middle School
- High: Goffstown High School
- District: Goffstown Sch Dsct SAU #19
Source: PrimeMLS. This data may not be complete. We recommend contacting the local school district to confirm school assignments for this home.

Get pre-qualified for a loan
At Zillow Home Loans, we can pre-qualify you in as little as 5 minutes with no impact to your credit score.An equal housing lender. NMLS #10287.
Sell for more on Zillow
Get a free Zillow Showcase℠ listing and you could sell for .
$455,500
2% more+ $9,110
With Zillow Showcase(estimated)
$464,610
