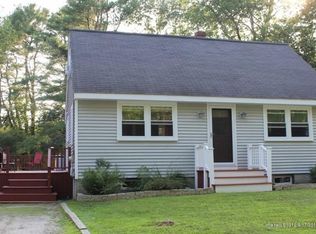Closed
$690,000
29 Webster Road, Freeport, ME 04032
4beds
2,360sqft
Single Family Residence
Built in 1964
0.92 Acres Lot
$726,700 Zestimate®
$292/sqft
$3,406 Estimated rent
Home value
$726,700
$661,000 - $799,000
$3,406/mo
Zestimate® history
Loading...
Owner options
Explore your selling options
What's special
Welcome to 29 Webster Rd in Freeport - a spacious and modern home offering an ideal blend of comfort and versatility. Boasting 4 bedrooms, 3 bathrooms, and 2,362 square feet of meticulously designed living space, this residence is perfect for those seeking both functionality and style.
Upon entering, you are greeted by an open kitchen/dining area, highlighted by gleaming quartz countertops and ample natural light throughout. The kitchen, equipped with modern appliances and elegant cabinetry, seamlessly flows into multiple living areas, providing flexibility for both relaxation and entertainment.
The first floor primary bedroom suite is a sanctuary of its own, added on in 2000, complete with a private ensuite bathroom, generous closet space, and it's own livingroom.
This home features not one, but two distinct living room spaces, each offering a unique atmosphere for gatherings, quiet evenings, or work from home options.
The expansive 3 car garage, added on in 2007, offers a second level for additional storage and the potential to be finished. The unfinished full height basement also provides the possibiltiy to create additional living area to suit your needs.
This home has been updated and meticulously maintained with love: new drilled well (2016), replaced septic system (2007), Furnace (2007), kitchen/garage roof (2007), house roof (2017), Heat Pumps (2020), and standby generator.
Located in the vibrant town of Freeport, this home provides easy access to local businesses and recreational activities. Enjoy shopping at the famous L.L.Bean flagship store and numerous outlet shops. Outdoor enthusiasts will love nearby Wolfe's Neck Woods State Park, offering trails, picnicking, and scenic views. The property is also close to Freeport's bustling downtown area with its variety of restaurants and cafes.
Zillow last checked: 8 hours ago
Listing updated: January 18, 2025 at 07:09pm
Listed by:
Elevate Maine Realty
Bought with:
Portside Real Estate Group
Source: Maine Listings,MLS#: 1596779
Facts & features
Interior
Bedrooms & bathrooms
- Bedrooms: 4
- Bathrooms: 3
- Full bathrooms: 3
Primary bedroom
- Level: First
Bedroom 2
- Level: First
Bedroom 3
- Level: Second
Bedroom 4
- Level: Second
Dining room
- Level: First
Family room
- Level: First
Kitchen
- Level: First
Living room
- Level: First
Heating
- Baseboard, Heat Pump, Hot Water, Zoned
Cooling
- Heat Pump
Appliances
- Included: Dishwasher, Dryer, Microwave, Refrigerator, Washer
Features
- 1st Floor Bedroom, 1st Floor Primary Bedroom w/Bath, One-Floor Living, Primary Bedroom w/Bath
- Flooring: Tile, Wood
- Basement: Bulkhead,Interior Entry,Full,Sump Pump,Unfinished
- Number of fireplaces: 1
Interior area
- Total structure area: 2,360
- Total interior livable area: 2,360 sqft
- Finished area above ground: 2,360
- Finished area below ground: 0
Property
Parking
- Total spaces: 3
- Parking features: Paved, 5 - 10 Spaces, Storage
- Attached garage spaces: 3
Features
- Levels: Multi/Split
- Patio & porch: Deck
Lot
- Size: 0.92 Acres
- Features: Near Town, Neighborhood, Level, Landscaped
Details
- Parcel number: FPRTM26B20LAU0
- Zoning: RR1
- Other equipment: Generator
Construction
Type & style
- Home type: SingleFamily
- Architectural style: Cape Cod,Other,Ranch
- Property subtype: Single Family Residence
Materials
- Wood Frame, Vinyl Siding
- Roof: Shingle
Condition
- Year built: 1964
Utilities & green energy
- Electric: Circuit Breakers
- Sewer: Private Sewer
- Water: Private
- Utilities for property: Utilities On
Community & neighborhood
Location
- Region: Freeport
Price history
| Date | Event | Price |
|---|---|---|
| 9/26/2024 | Sold | $690,000$292/sqft |
Source: | ||
| 8/21/2024 | Pending sale | $690,000$292/sqft |
Source: | ||
| 8/14/2024 | Price change | $690,000-4.8%$292/sqft |
Source: | ||
| 7/29/2024 | Price change | $725,000-6.4%$307/sqft |
Source: | ||
| 7/18/2024 | Listed for sale | $774,900$328/sqft |
Source: | ||
Public tax history
| Year | Property taxes | Tax assessment |
|---|---|---|
| 2024 | $5,251 +9.8% | $393,300 +13.1% |
| 2023 | $4,781 +4.9% | $347,700 +4.1% |
| 2022 | $4,559 +2.2% | $334,000 |
Find assessor info on the county website
Neighborhood: 04032
Nearby schools
GreatSchools rating
- NAMorse Street SchoolGrades: PK-2Distance: 2.6 mi
- 10/10Freeport Middle SchoolGrades: 6-8Distance: 3 mi
- 9/10Freeport High SchoolGrades: 9-12Distance: 2.5 mi
Get pre-qualified for a loan
At Zillow Home Loans, we can pre-qualify you in as little as 5 minutes with no impact to your credit score.An equal housing lender. NMLS #10287.
Sell for more on Zillow
Get a Zillow Showcase℠ listing at no additional cost and you could sell for .
$726,700
2% more+$14,534
With Zillow Showcase(estimated)$741,234
