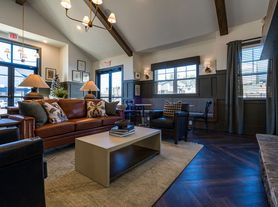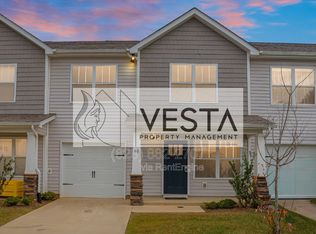Contemporary craftsman conveniently located in the pet friendly and welcoming community, Barkley Terrace, just 1 mile to downtown Weaverville and 15 minutes to Asheville. This stylish and impeccably maintained property features a bright open floor plan, clean lines, stainless appliances, like new flooring, granite countertops, high ceilings, main level master suite with vaulted ceilings, large walk-in closets, smart washer/dryer set, and two porches! Faux wood blinds have been installed but are not shown in photos.
Homeowners association maintains the integrity of the neighborhood, year round landscaping, and 2 dog parks. This home boasts convenience with a modern twist and a fabulous floor plan. Enjoy the benefits and ease of proximity to Weaverville's Well-Bred Bakery, pizza, breweries, coffee houses, sushi, shopping, outdoor parks and recreation.
Come see this sunny home today!
No smoking allowed. Small pets allowed on a case by case basis with additional pet rent or non-refundable pet deposit (determination of specifics to be made based on type and number of pets). Unit includes space for parking two vehicles. Tenant is responsible for all utilities. First months rent and security deposit due at lease signing. Minimum 1 year lease. No short-term rentals as per lease and community restrictions.
HOA responsible for all lawn maintenance. Tenant is responsible for regular HVAC air filter replacement and cleaning dryer lint trap. Filters supplied by landlord. Tenant is responsible for notifying landlord in a timely manner of any appliance issues or repair requests. All occupants must qualify for the full lease amount. No subletting.
House for rent
Accepts Zillow applications
$2,400/mo
Fees may apply
29 Wheeler Rd, Weaverville, NC 28787
3beds
1,466sqft
Price may not include required fees and charges. Price shown reflects the lease term provided. Learn more|
Single family residence
Available now
Cats, small dogs OK
Central air, ceiling fan
In unit laundry
Off street parking
Heat pump
What's special
Clean linesHigh ceilingsTwo porchesVaulted ceilingsMain level master suiteFaux wood blindsBright open floor plan
- 156 days |
- -- |
- -- |
Zillow last checked: 8 hours ago
Listing updated: February 02, 2026 at 11:23am
Travel times
Facts & features
Interior
Bedrooms & bathrooms
- Bedrooms: 3
- Bathrooms: 3
- Full bathrooms: 2
- 1/2 bathrooms: 1
Heating
- Heat Pump
Cooling
- Central Air, Ceiling Fan
Appliances
- Included: Dishwasher, Dryer, Freezer, Microwave, Oven, Refrigerator, Washer
- Laundry: In Unit
Features
- Ceiling Fan(s)
- Flooring: Carpet, Hardwood
Interior area
- Total interior livable area: 1,466 sqft
Property
Parking
- Parking features: Off Street
- Details: Contact manager
Features
- Exterior features: Granite Countertops, Master on Main, No Utilities included in rent, Pet Park, Stainless Appliances
Details
- Parcel number: 974254929800000
Construction
Type & style
- Home type: SingleFamily
- Property subtype: Single Family Residence
Community & HOA
Location
- Region: Weaverville
Financial & listing details
- Lease term: 1 Year
Price history
| Date | Event | Price |
|---|---|---|
| 10/19/2025 | Price change | $2,400-2%$2/sqft |
Source: Zillow Rentals Report a problem | ||
| 10/13/2025 | Price change | $2,450-2%$2/sqft |
Source: Zillow Rentals Report a problem | ||
| 9/15/2025 | Price change | $2,500-2%$2/sqft |
Source: Zillow Rentals Report a problem | ||
| 9/5/2025 | Listed for rent | $2,550-3.8%$2/sqft |
Source: Zillow Rentals Report a problem | ||
| 7/5/2022 | Listing removed | -- |
Source: Zillow Rental Manager Report a problem | ||
Neighborhood: 28787
Nearby schools
GreatSchools rating
- 10/10Weaverville ElementaryGrades: 2-4Distance: 0.7 mi
- 10/10North Buncombe MiddleGrades: 7-8Distance: 2 mi
- 6/10North Buncombe HighGrades: PK,9-12Distance: 3.6 mi

